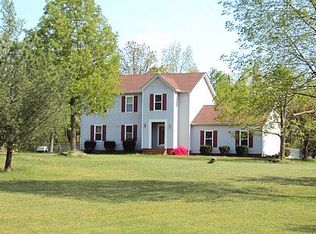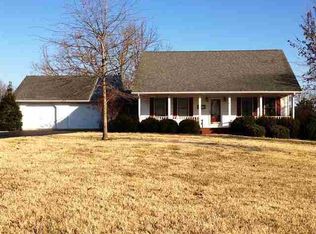Custom built builders home with all the extras. Beautiful setting on 14.1 acres with complete privacy, 20X38 in ground pool, over looks stocked lake. Fenced for horses or cattle, 40X60 pole barn can be converted back to stalls, 30X40 craft garage with central heat & air with beauty shop has sinks, 1/2 bath and washer/dryer. Attached 3 car garage with another detached 40X35 finished garage. Unbelievable quality on interior with massive custom kitchen, large private master suite.
This property is off market, which means it's not currently listed for sale or rent on Zillow. This may be different from what's available on other websites or public sources.

