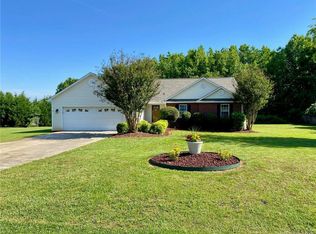Closed
$400,000
230 Castle Keep Rd, Salisbury, NC 28146
3beds
1,906sqft
Single Family Residence
Built in 1994
0.6 Acres Lot
$400,100 Zestimate®
$210/sqft
$1,929 Estimated rent
Home value
$400,100
$328,000 - $488,000
$1,929/mo
Zestimate® history
Loading...
Owner options
Explore your selling options
What's special
This 3-bedroom, 2.5-bath home offers a desirable primary suite on the main level, an open kitchen flowing into the living room, and a spacious second floor featuring two additional bedrooms, a full bath, a catwalk, and a cozy reading nook. Don’t stop there—head up to the finished bonus area offering over 150+ square feet of flexible space.
The exterior is just as impressive with a beautifully maintained yard, a fenced-in backyard, and an RV hookup—so much potential packed into one property!
Major updates include:
• New roof (2024)
• Two Goodman HVAC units (3.5 ton & 2 ton) replaced in Fall 2024
• New ductwork & encapsulated crawlspace (Fall 2024)
• Pella windows with lifetime warranty (installed Dec 2024)
• Septic pumped (2023)
All the essentials have been updated—just move in and enjoy.
Zillow last checked: 8 hours ago
Listing updated: August 01, 2025 at 08:26am
Listing Provided by:
Melissa Yates melissayates4u@gmail.com,
Lantern Realty & Development LLC
Bought with:
Karin Head
Karin Head Team, Exp Realty
Source: Canopy MLS as distributed by MLS GRID,MLS#: 4247871
Facts & features
Interior
Bedrooms & bathrooms
- Bedrooms: 3
- Bathrooms: 3
- Full bathrooms: 2
- 1/2 bathrooms: 1
- Main level bedrooms: 1
Primary bedroom
- Level: Main
Bedroom s
- Level: Upper
Bathroom full
- Level: Main
Bathroom half
- Level: Main
Bathroom full
- Level: Upper
Bonus room
- Level: Third
Breakfast
- Level: Main
Dining room
- Level: Main
Kitchen
- Level: Main
Laundry
- Level: Main
Heating
- Central
Cooling
- Ceiling Fan(s), Central Air
Appliances
- Included: Dishwasher, Microwave, Oven, Refrigerator
- Laundry: Laundry Room
Features
- Open Floorplan, Pantry
- Flooring: Carpet, Tile, Wood
- Doors: Insulated Door(s)
- Windows: Insulated Windows
- Has basement: No
- Attic: Finished
- Fireplace features: Gas Log, Living Room
Interior area
- Total structure area: 1,906
- Total interior livable area: 1,906 sqft
- Finished area above ground: 1,906
- Finished area below ground: 0
Property
Parking
- Total spaces: 2
- Parking features: Driveway, Attached Garage, Garage Door Opener, Garage Faces Front, Garage on Main Level
- Attached garage spaces: 2
- Has uncovered spaces: Yes
Features
- Levels: Two and a Half
- Stories: 2
- Patio & porch: Front Porch, Patio
- Fencing: Back Yard
Lot
- Size: 0.60 Acres
Details
- Parcel number: 618A062
- Zoning: RES
- Special conditions: Standard
Construction
Type & style
- Home type: SingleFamily
- Architectural style: Cape Cod
- Property subtype: Single Family Residence
Materials
- Vinyl
- Foundation: Crawl Space
- Roof: Shingle
Condition
- New construction: No
- Year built: 1994
Utilities & green energy
- Sewer: Private Sewer
- Water: Well
Community & neighborhood
Location
- Region: Salisbury
- Subdivision: Kingstree
HOA & financial
HOA
- Has HOA: Yes
- HOA fee: $100 annually
- Association name: Kingtree HOA - Craig
- Association phone: 704-314-6624
Other
Other facts
- Listing terms: Cash,Conventional,FHA,VA Loan
- Road surface type: Concrete, Paved
Price history
| Date | Event | Price |
|---|---|---|
| 7/31/2025 | Sold | $400,000-2.4%$210/sqft |
Source: | ||
| 6/11/2025 | Pending sale | $410,000$215/sqft |
Source: | ||
| 5/25/2025 | Price change | $410,000-1.2%$215/sqft |
Source: | ||
| 4/24/2025 | Listed for sale | $415,000+82.9%$218/sqft |
Source: | ||
| 3/24/2021 | Listing removed | -- |
Source: Owner Report a problem | ||
Public tax history
| Year | Property taxes | Tax assessment |
|---|---|---|
| 2025 | $1,743 | $274,428 |
| 2024 | $1,743 | $274,428 |
| 2023 | $1,743 +31.8% | $274,428 +47.9% |
Find assessor info on the county website
Neighborhood: 28146
Nearby schools
GreatSchools rating
- 6/10Granite Quarry Elementary SchoolGrades: PK-5Distance: 3.5 mi
- 1/10Charles C Erwin Middle SchoolGrades: 6-8Distance: 2.6 mi
- 4/10East Rowan High SchoolGrades: 9-12Distance: 2.7 mi
Get pre-qualified for a loan
At Zillow Home Loans, we can pre-qualify you in as little as 5 minutes with no impact to your credit score.An equal housing lender. NMLS #10287.
Sell with ease on Zillow
Get a Zillow Showcase℠ listing at no additional cost and you could sell for —faster.
$400,100
2% more+$8,002
With Zillow Showcase(estimated)$408,102
