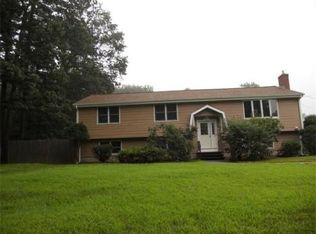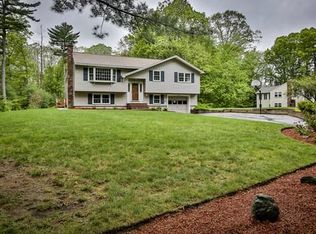Sold for $985,000
$985,000
230 Cart Path Rd, Tewksbury, MA 01876
5beds
4,034sqft
Single Family Residence
Built in 1976
1.1 Acres Lot
$1,052,200 Zestimate®
$244/sqft
$5,796 Estimated rent
Home value
$1,052,200
$979,000 - $1.13M
$5,796/mo
Zestimate® history
Loading...
Owner options
Explore your selling options
What's special
This 5 bedroom, 4 full bath colonial with a 2 car tandem garage is a hidden gem! Detached heated garage with 16 foot ceilings is perfect for car enthusiasts. The kitchen features quartz counter tops, cherry cabinetry, a dining area, center island, & sliders leading to the back deck. Off the kitchen and over the garage you will find an area ideal for extended family/in-laws that consists of a bedroom w/ ensuite and a siting room w/ wet bar + cabinets. On the opposite side of the house you will find another guest suite with a bedroom, ensuite, sitting room, private balcony, & large walk-in closet . The primary suite on the second floor has gorgeous cherry hardwood flooring, vaulted ceilings, 2 massive walk-in closets, and an ensuite with double sinks, a soaking tub, water closet, & an oversized tiled showed. On the lower level you will find a bonus room with a wood burning fireplace and a sizable mudroom with custom cabinetry. Second floor laundry room! Above ground pool! Solar Panels!
Zillow last checked: 8 hours ago
Listing updated: May 31, 2024 at 12:06pm
Listed by:
Jeffrey Borstell 978-502-8045,
J. Borstell Real Estate, Inc. 978-502-8045
Bought with:
Rebecca Koulalis
Redfin Corp.
Source: MLS PIN,MLS#: 73181104
Facts & features
Interior
Bedrooms & bathrooms
- Bedrooms: 5
- Bathrooms: 4
- Full bathrooms: 4
Primary bedroom
- Features: Vaulted Ceiling(s), Walk-In Closet(s), Flooring - Hardwood, Recessed Lighting
- Level: Second
- Area: 231
- Dimensions: 14.67 x 15.75
Bedroom 2
- Features: Flooring - Hardwood
- Level: Second
- Area: 181.11
- Dimensions: 13.58 x 13.33
Bedroom 3
- Features: Flooring - Hardwood
- Level: Second
- Area: 182.24
- Dimensions: 13.58 x 13.42
Bedroom 4
- Features: Bathroom - Full, Walk-In Closet(s), Flooring - Hardwood, Balcony / Deck, Exterior Access
- Level: First
- Area: 150.94
- Dimensions: 13.42 x 11.25
Bedroom 5
- Features: Bathroom - Full, Flooring - Hardwood, Recessed Lighting
- Level: First
- Area: 268.94
- Dimensions: 15.67 x 17.17
Primary bathroom
- Features: Yes
Bathroom 1
- Features: Bathroom - Full, Bathroom - Double Vanity/Sink, Bathroom - Tiled With Shower Stall, Flooring - Stone/Ceramic Tile, Countertops - Stone/Granite/Solid, Jacuzzi / Whirlpool Soaking Tub, Recessed Lighting
- Level: Second
- Area: 138.11
- Dimensions: 14.67 x 9.42
Bathroom 2
- Features: Bathroom - Full, Bathroom - Double Vanity/Sink, Bathroom - With Tub & Shower, Closet - Linen, Flooring - Stone/Ceramic Tile
- Level: Second
- Area: 69.06
- Dimensions: 7.33 x 9.42
Bathroom 3
- Features: Bathroom - Full, Bathroom - Double Vanity/Sink, Bathroom - With Tub & Shower, Closet - Linen, Flooring - Stone/Ceramic Tile
- Level: First
- Area: 66.52
- Dimensions: 7.75 x 8.58
Family room
- Features: Closet/Cabinets - Custom Built, Flooring - Hardwood, Wet Bar, Deck - Exterior
- Level: First
- Area: 376
- Dimensions: 15.67 x 24
Kitchen
- Features: Flooring - Hardwood, Dining Area, Countertops - Stone/Granite/Solid, Kitchen Island, Exterior Access, Open Floorplan, Recessed Lighting, Stainless Steel Appliances
- Level: First
- Area: 140.97
- Dimensions: 12.08 x 11.67
Living room
- Features: Flooring - Hardwood, Window(s) - Picture, Open Floorplan
- Level: First
- Area: 200.25
- Dimensions: 14.83 x 13.5
Office
- Features: Flooring - Hardwood
- Level: Second
- Area: 193.96
- Dimensions: 15.83 x 12.25
Heating
- Forced Air, Natural Gas, Fireplace
Cooling
- Central Air
Appliances
- Included: Gas Water Heater, Water Heater, Oven, Dishwasher, Microwave, Range, Refrigerator
- Laundry: Dryer Hookup - Electric, Washer Hookup, Flooring - Stone/Ceramic Tile, Electric Dryer Hookup, Second Floor
Features
- Recessed Lighting, Cabinets - Upgraded, Bathroom - With Tub & Shower, Sitting Room, Bonus Room, Mud Room, Den, Bathroom, Home Office
- Flooring: Flooring - Hardwood, Flooring - Stone/Ceramic Tile, Flooring - Vinyl
- Basement: Partially Finished
- Number of fireplaces: 1
Interior area
- Total structure area: 4,034
- Total interior livable area: 4,034 sqft
Property
Parking
- Total spaces: 9
- Parking features: Detached, Under, Paved
- Attached garage spaces: 5
- Uncovered spaces: 4
Features
- Patio & porch: Deck - Wood
- Exterior features: Deck - Wood, Balcony, Pool - Above Ground
- Has private pool: Yes
- Pool features: Above Ground
Lot
- Size: 1.10 Acres
- Features: Level
Details
- Parcel number: M:0104 L:0026 U:0000,798187
- Zoning: RG
Construction
Type & style
- Home type: SingleFamily
- Architectural style: Colonial
- Property subtype: Single Family Residence
Materials
- Frame
- Foundation: Concrete Perimeter
Condition
- Year built: 1976
Utilities & green energy
- Electric: Circuit Breakers
- Sewer: Public Sewer
- Water: Public
- Utilities for property: for Electric Range, for Electric Dryer, Washer Hookup
Community & neighborhood
Location
- Region: Tewksbury
Price history
| Date | Event | Price |
|---|---|---|
| 5/31/2024 | Sold | $985,000+9.5%$244/sqft |
Source: MLS PIN #73181104 Report a problem | ||
| 3/25/2024 | Listed for sale | $899,900-2.7%$223/sqft |
Source: MLS PIN #73181104 Report a problem | ||
| 12/1/2023 | Listing removed | $924,900$229/sqft |
Source: MLS PIN #73181104 Report a problem | ||
| 11/16/2023 | Listed for sale | $924,900+37%$229/sqft |
Source: MLS PIN #73181104 Report a problem | ||
| 12/31/2019 | Sold | $675,000-3.6%$167/sqft |
Source: Public Record Report a problem | ||
Public tax history
| Year | Property taxes | Tax assessment |
|---|---|---|
| 2025 | $11,988 +6.3% | $906,800 +7.7% |
| 2024 | $11,277 +2.3% | $842,200 +7.7% |
| 2023 | $11,023 +3.9% | $781,800 +12.1% |
Find assessor info on the county website
Neighborhood: 01876
Nearby schools
GreatSchools rating
- NANorth Street Elementary SchoolGrades: 3-4Distance: 1.9 mi
- 7/10John W. Wynn Middle SchoolGrades: 7-8Distance: 2 mi
- 8/10Tewksbury Memorial High SchoolGrades: 9-12Distance: 2.8 mi
Get a cash offer in 3 minutes
Find out how much your home could sell for in as little as 3 minutes with a no-obligation cash offer.
Estimated market value$1,052,200
Get a cash offer in 3 minutes
Find out how much your home could sell for in as little as 3 minutes with a no-obligation cash offer.
Estimated market value
$1,052,200

