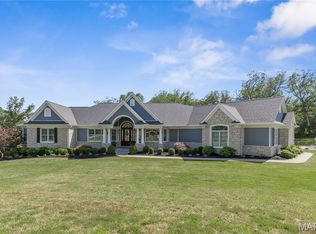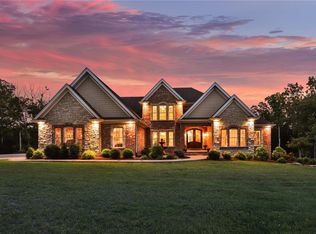Closed
Listing Provided by:
Jeremy M Barrett 314-704-8739,
Keller Williams Realty West
Bought with: Veal Williams Real Estate
Price Unknown
230 Callaway Ridge Dr, Defiance, MO 63341
4beds
3,431sqft
Single Family Residence
Built in 2008
3.06 Acres Lot
$754,700 Zestimate®
$--/sqft
$3,376 Estimated rent
Home value
$754,700
$702,000 - $815,000
$3,376/mo
Zestimate® history
Loading...
Owner options
Explore your selling options
What's special
Welcome to this beautiful 4-bed, 3.5-bath custom home with 3 car garage that sits on 3 beautiful wooded acres in the award-winning Francis Howell Schools. The freshly painted 3,431sqft home features an open floorplan, pristine wood floors, soaring ceilings & a wood-burning fireplace in the great room. The kitchen boasts a breakfast bar, custom cabinets, granite counters, walk-in pantry & adjoins with the breakfast room. The huge primary suite offers a tray ceiling, plantation shutters, French doors to the covered patio & 2 large walk-in closets. The ensuite bathroom includes a double vanity, soaking tub & separate shower. Three additional bedrooms, one with an ensuite bath, plus another full hall bath, provide ample space. Sneak away to the upstairs den great for a playroom or office. With a dual HVAC system, two new water heaters & divided floorplan, this home offers peaceful living. Enjoy a cup of coffee on your covered porch overlooking the wooded yard. Schedule your showing today!
Zillow last checked: 8 hours ago
Listing updated: April 28, 2025 at 05:00pm
Listing Provided by:
Jeremy M Barrett 314-704-8739,
Keller Williams Realty West
Bought with:
Stephen R Kaiser, 2024023462
Veal Williams Real Estate
Source: MARIS,MLS#: 24056821 Originating MLS: St. Louis Association of REALTORS
Originating MLS: St. Louis Association of REALTORS
Facts & features
Interior
Bedrooms & bathrooms
- Bedrooms: 4
- Bathrooms: 4
- Full bathrooms: 3
- 1/2 bathrooms: 1
- Main level bathrooms: 4
- Main level bedrooms: 4
Primary bedroom
- Features: Floor Covering: Carpeting, Wall Covering: Some
- Level: Main
- Area: 486
- Dimensions: 18x27
Bedroom
- Features: Floor Covering: Carpeting, Wall Covering: Some
- Level: Main
- Area: 224
- Dimensions: 16x14
Bedroom
- Features: Floor Covering: Carpeting, Wall Covering: Some
- Level: Main
- Area: 168
- Dimensions: 12x14
Bedroom
- Features: Floor Covering: Carpeting, Wall Covering: Some
- Level: Main
- Area: 168
- Dimensions: 12x14
Primary bathroom
- Features: Floor Covering: Ceramic Tile, Wall Covering: Some
- Level: Main
- Area: 182
- Dimensions: 14x13
Bathroom
- Features: Floor Covering: Wood, Wall Covering: None
- Level: Main
- Area: 24
- Dimensions: 8x3
Bathroom
- Features: Floor Covering: Ceramic Tile, Wall Covering: None
- Level: Main
- Area: 60
- Dimensions: 12x5
Bathroom
- Features: Floor Covering: Ceramic Tile, Wall Covering: None
- Level: Main
- Area: 54
- Dimensions: 6x9
Breakfast room
- Features: Floor Covering: Wood, Wall Covering: None
- Level: Main
- Area: 156
- Dimensions: 12x13
Dining room
- Features: Floor Covering: Wood, Wall Covering: Some
- Level: Main
- Area: 196
- Dimensions: 14x14
Great room
- Features: Floor Covering: Wood, Wall Covering: None
- Level: Main
- Area: 484
- Dimensions: 22x22
Kitchen
- Features: Floor Covering: Wood, Wall Covering: None
- Level: Main
- Area: 156
- Dimensions: 12x13
Laundry
- Features: Floor Covering: Ceramic Tile, Wall Covering: None
- Level: Main
- Area: 60
- Dimensions: 10x6
Heating
- Dual Fuel/Off Peak, Forced Air, Zoned, Electric
Cooling
- Central Air, Electric, Zoned
Appliances
- Included: Electric Water Heater, Dishwasher, Microwave, Electric Range, Electric Oven, Refrigerator
- Laundry: Main Level
Features
- Separate Dining, High Ceilings, Coffered Ceiling(s), Open Floorplan, Vaulted Ceiling(s), Walk-In Closet(s), Breakfast Bar, Breakfast Room, Custom Cabinetry, Granite Counters, Pantry, Walk-In Pantry, High Speed Internet, Double Vanity, Tub, Entrance Foyer
- Flooring: Carpet, Hardwood
- Doors: Panel Door(s), Storm Door(s)
- Windows: Window Treatments, Insulated Windows, Tilt-In Windows
- Basement: Full,Concrete,Sump Pump,Unfinished
- Number of fireplaces: 1
- Fireplace features: Wood Burning, Great Room
Interior area
- Total structure area: 3,431
- Total interior livable area: 3,431 sqft
- Finished area above ground: 3,431
Property
Parking
- Total spaces: 3
- Parking features: Attached, Garage, Garage Door Opener, Oversized, Off Street
- Attached garage spaces: 3
Features
- Levels: One
- Patio & porch: Patio
Lot
- Size: 3.06 Acres
- Features: Adjoins Wooded Area, Wooded
Details
- Parcel number: 30072A117000001.0000000
- Special conditions: Standard
Construction
Type & style
- Home type: SingleFamily
- Architectural style: Traditional,Ranch
- Property subtype: Single Family Residence
Materials
- Brick Veneer, Vinyl Siding
Condition
- Year built: 2008
Utilities & green energy
- Sewer: Septic Tank
- Water: Public
Community & neighborhood
Security
- Security features: Smoke Detector(s)
Location
- Region: Defiance
- Subdivision: Callaway Ridge Estate #1
HOA & financial
HOA
- HOA fee: $1,400 annually
- Services included: Other
Other
Other facts
- Listing terms: Cash,Conventional,FHA,VA Loan
- Ownership: Private
- Road surface type: Concrete
Price history
| Date | Event | Price |
|---|---|---|
| 11/26/2024 | Sold | -- |
Source: | ||
| 10/6/2024 | Pending sale | $750,000$219/sqft |
Source: | ||
| 10/1/2024 | Listed for sale | $750,000$219/sqft |
Source: | ||
| 6/26/2008 | Sold | -- |
Source: Public Record Report a problem | ||
Public tax history
| Year | Property taxes | Tax assessment |
|---|---|---|
| 2025 | -- | $137,525 +3.8% |
| 2024 | $8,172 +4.8% | $132,485 |
| 2023 | $7,797 +17.8% | $132,485 +26.7% |
Find assessor info on the county website
Neighborhood: 63341
Nearby schools
GreatSchools rating
- 8/10Daniel Boone Elementary SchoolGrades: K-5Distance: 1.7 mi
- 8/10Francis Howell Middle SchoolGrades: 6-8Distance: 11.3 mi
- 10/10Francis Howell High SchoolGrades: 9-12Distance: 8.9 mi
Schools provided by the listing agent
- Elementary: Daniel Boone Elem.
- Middle: Francis Howell Middle
- High: Francis Howell High
Source: MARIS. This data may not be complete. We recommend contacting the local school district to confirm school assignments for this home.
Get a cash offer in 3 minutes
Find out how much your home could sell for in as little as 3 minutes with a no-obligation cash offer.
Estimated market value$754,700
Get a cash offer in 3 minutes
Find out how much your home could sell for in as little as 3 minutes with a no-obligation cash offer.
Estimated market value
$754,700

