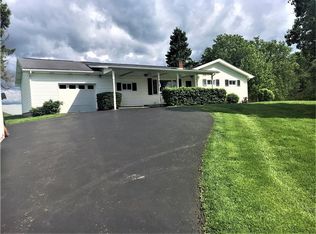Back on the market! This house just had a complete renovation less than a year ago. Best of everything was included, while maintaining as much of the old charm as possible. Beautiful Arctic White Maple cabinets in the kitchen with quartz counter tops. Upstairs bath completely redone and a new one added on the main level to complete the Master Suite. New carpeting and waterproof flooring on the main level and the hardwood was beautifully redone on the second floor. Front porch has been rebuilt with a marine grade plywood subfloor and tongue-in-groove vinyl decking. New hot water tank. 200 amp electrical service with 2 new subpanels installed. LED lighting throughout with ceiling fans. Basement is waterproofed and secure with new glass block windows and steel security doors. Oversized 2 car garage, plus additional paved parking. Fenced yard for the safety of your pets. Very convenient location to major highways, California University, Mon Valley Hospital and shopping.
This property is off market, which means it's not currently listed for sale or rent on Zillow. This may be different from what's available on other websites or public sources.
