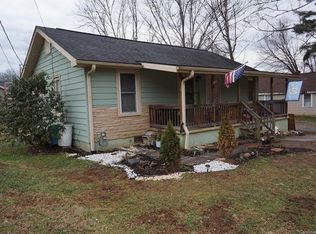Sweet turn key 2018 bungalow in the Railroad Avenue district with much attention to detail and quality throughout: hickory floors, walnut butcher block kitchen countertops, custom cabinets, stainless steel appliances, spacious master shower with fantastic tile work, and plenty of storage. The back porch is a spacious 10 x 16 which overlooks a level yard with lots of garden potential. Easy walking distance to the Brevard biking trail and restored train depot, you are convenient to everything Brevard has to offer!
This property is off market, which means it's not currently listed for sale or rent on Zillow. This may be different from what's available on other websites or public sources.
