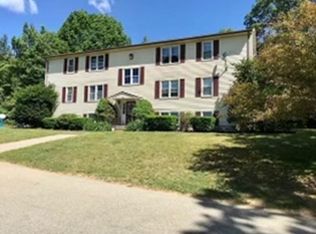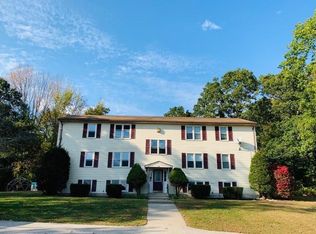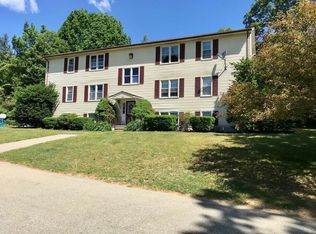Country Living at its Best! Well maintained 4-5 Bedroom Cape! 1st Floor has large eat-in Kitchen, all the appliances will stay - slider access to a 16x20 deck! Living Room has a brick fireplace with pellet stove insert and a bay window overlooking the front yard and neighbors horse farm! 2 Generous size bedrooms on the 1st floor and 1 Full Bathroom w/steam shower! Upstairs is a front to back Master Bedroom - will fit your biggest furniture! Other side is 2 decent bedrooms and a full bathroom! Some other features of this home are beautiful hardwood floors, central vac, solid doors throughout, 200 amp electrical service, young hybrid elec heat pump water heater and Anderson replacement windows! The basement offers workspace and plenty of room for storage! The yard is private and plenty of room to play! Don't miss out!
This property is off market, which means it's not currently listed for sale or rent on Zillow. This may be different from what's available on other websites or public sources.


