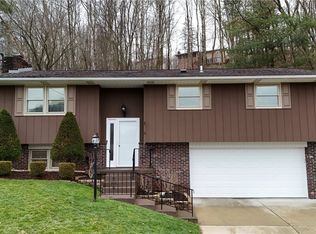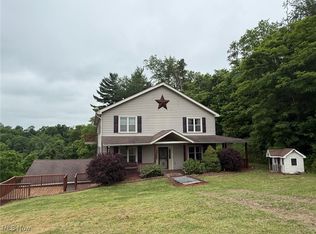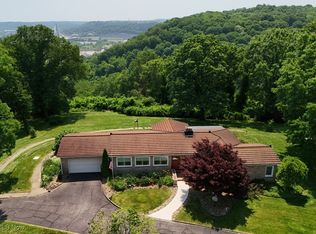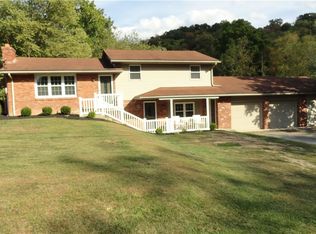Enjoy the charm of country living just minutes from town and all its amenities. Nestled on a 1-acre lot with public water, sewer, and underground electric service.
Inside this all brick home, you’ll find five generously sized bedrooms, a fully equipped eat-in kitchen, and a formal dining room. The main floor also features a laundry area, a cozy family room with a tray ceiling and wood-burning fireplace. Spacious master suite complete with new carpet, a walk-in closet, and a private en-suite bath.
The interior has been freshly painted and professionally cleaned, including all windows—making this home truly move-in ready.
Don’t miss your chance to make 230 Bryden Rd your new address!
Under contract
$415,000
230 Bryden Rd, Weirton, WV 26062
5beds
2,987sqft
Est.:
Single Family Residence
Built in 1999
1 Acres Lot
$-- Zestimate®
$139/sqft
$-- HOA
What's special
Wood-burning fireplacePrivate en-suite bathAll brick homeNew carpetGenerously sized bedroomsFully equipped eat-in kitchenFormal dining room
- 276 days |
- 44 |
- 0 |
Zillow last checked: 8 hours ago
Listing updated: November 18, 2025 at 06:33am
Listing Provided by:
Diane L Lane 304-723-1733 c21greathouse@yahoo.com,
Century 21 Greathouse Realty, LLC
Source: MLS Now,MLS#: 5112695 Originating MLS: Other/Unspecificed
Originating MLS: Other/Unspecificed
Facts & features
Interior
Bedrooms & bathrooms
- Bedrooms: 5
- Bathrooms: 3
- Full bathrooms: 2
- 1/2 bathrooms: 1
- Main level bathrooms: 1
- Main level bedrooms: 1
Bedroom
- Description: Flooring: Carpet
- Features: Walk-In Closet(s)
- Level: First
- Dimensions: 14.5 x 12
Bedroom
- Description: Flooring: Carpet
- Features: Walk-In Closet(s)
- Level: Second
- Dimensions: 14.4 x 11.3
Bedroom
- Description: Flooring: Carpet
- Features: Walk-In Closet(s)
- Level: Second
- Dimensions: 10.1 x 10.11
Bedroom
- Description: Flooring: Carpet
- Level: Second
- Dimensions: 11.7 x 9.11
Bathroom
- Level: First
- Dimensions: 6 x 5.6
Bathroom
- Level: Second
- Dimensions: 10.11 x 5
Dining room
- Description: Flooring: Laminate
- Features: Chandelier
- Level: First
- Dimensions: 14.5 x 11
Kitchen
- Description: Flooring: Luxury Vinyl Tile
- Features: Breakfast Bar
- Level: First
- Dimensions: 16.1 x 11.6
Living room
- Description: Flooring: Laminate
- Features: Tray Ceiling(s), Fireplace
- Level: First
- Dimensions: 19 x 137
Heating
- Electric, Fireplace(s), Heat Pump
Cooling
- Central Air, Electric, Heat Pump
Appliances
- Included: Dishwasher, Microwave, Range, Refrigerator
- Laundry: Washer Hookup, Electric Dryer Hookup, In Hall, Main Level, Laundry Room, Laundry Tub, Sink
Features
- Breakfast Bar, Tray Ceiling(s), Ceiling Fan(s), Chandelier, Entrance Foyer, Eat-in Kitchen, High Speed Internet, Walk-In Closet(s)
- Windows: Double Pane Windows, Screens
- Basement: Full,French Drain,Interior Entry,Concrete,Storage Space,Unfinished,Walk-Up Access
- Number of fireplaces: 1
- Fireplace features: Family Room, Raised Hearth, Wood Burning
Interior area
- Total structure area: 2,987
- Total interior livable area: 2,987 sqft
- Finished area above ground: 2,987
Video & virtual tour
Property
Parking
- Total spaces: 2
- Parking features: Attached, Built In, Concrete, Driveway, Garage Faces Front, Garage, Garage Door Opener, Heated Garage, Indoor, Inside Entrance, Kitchen Level, Lighted, Oversized, Paved, Water Available
- Attached garage spaces: 2
Accessibility
- Accessibility features: Accessible Bedroom, Accessible Central Living Area, Accessible Doors, Accessible Entrance
Features
- Levels: Two
- Stories: 2
- Patio & porch: Covered, Deck, Front Porch, Patio
- Fencing: None
- Has view: Yes
- View description: Hills, Trees/Woods
Lot
- Size: 1 Acres
- Dimensions: 1acre
- Features: Cleared, Corner Lot, Gentle Sloping, Landscaped, Few Trees, Wooded
Details
- Parcel number: 001700110000
Construction
Type & style
- Home type: SingleFamily
- Architectural style: Contemporary
- Property subtype: Single Family Residence
Materials
- Asphalt, Brick, Block, Concrete, Vinyl Siding
- Foundation: Block
- Roof: Asphalt,Fiberglass,Shingle
Condition
- Year built: 1999
Utilities & green energy
- Sewer: Public Sewer
- Water: Public
Community & HOA
Community
- Subdivision: Hidden Woods Estates
HOA
- Has HOA: No
Location
- Region: Weirton
Financial & listing details
- Price per square foot: $139/sqft
- Annual tax amount: $1,883
- Date on market: 4/7/2025
- Cumulative days on market: 210 days
- Listing terms: Cash,Conventional,FHA,USDA Loan,VA Loan
Estimated market value
Not available
Estimated sales range
Not available
Not available
Price history
Price history
| Date | Event | Price |
|---|---|---|
| 10/25/2025 | Listing removed | $415,000$139/sqft |
Source: | ||
| 9/12/2025 | Contingent | $415,000$139/sqft |
Source: | ||
| 6/24/2025 | Price change | $415,000-1.2%$139/sqft |
Source: | ||
| 4/7/2025 | Listed for sale | $420,000$141/sqft |
Source: | ||
Public tax history
Public tax history
Tax history is unavailable.BuyAbility℠ payment
Est. payment
$1,972/mo
Principal & interest
$1609
Property taxes
$218
Home insurance
$145
Climate risks
Neighborhood: 26062
Nearby schools
GreatSchools rating
- NAWeirton Heights Elementary SchoolGrades: PK-4Distance: 3.4 mi
- 7/10Weir Middle SchoolGrades: 5-8Distance: 4.3 mi
- 5/10Weir High SchoolGrades: 9-12Distance: 4.3 mi
Schools provided by the listing agent
- District: Hancock WVCSD
Source: MLS Now. This data may not be complete. We recommend contacting the local school district to confirm school assignments for this home.
- Loading



