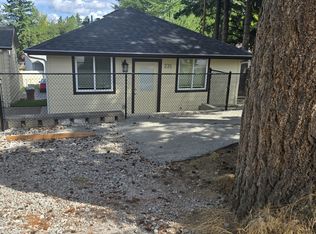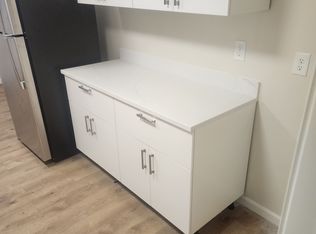NEW PRICE - AMAZING VALUE!!! Looking for room...lots of room? Look no more in this remodeled/updated split-style home with a large, fully fenced lot. RV parking? Yep. A/C? Yep. Immaculate Kitchen? Of course! 5 Beds? Definitely! Just waiting for you and your personal touches this home lives large and is located in a secluded neighborhood with custom built homes all around. MUST SEE!!!
This property is off market, which means it's not currently listed for sale or rent on Zillow. This may be different from what's available on other websites or public sources.

