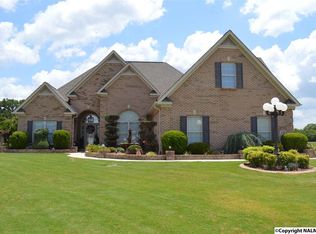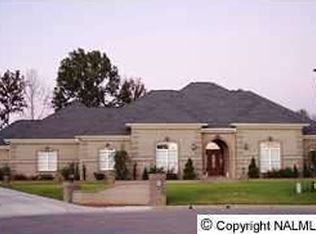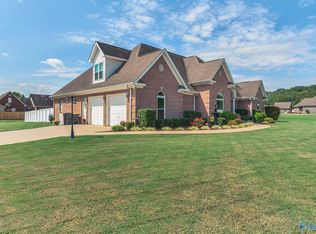You can make this 4 or 5 bedroom house your new home! Welcoming foyer has 2 story ceilings. The master bedroom is on the main level along with a second bedroom and full bathroom. Nice sitting area in the master bedroom and two walk in closets. Master bathroom has separate shower and jetted tub. Crown moulding throughout. Recessed lighting in several rooms. Family room has gas burning fireplace, crown moulding and vaulted ceilings. Beautiful upstairs foyer leads to two additional bedrooms and a media/rec room that could be used as a 5th bedroom. Spacious kitchen with an island. Amazing fenced in backyard w/covered patio that would be great for entertaining.
This property is off market, which means it's not currently listed for sale or rent on Zillow. This may be different from what's available on other websites or public sources.


