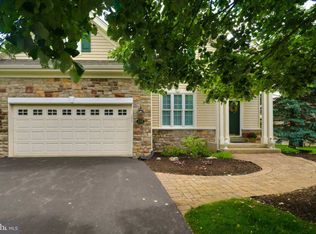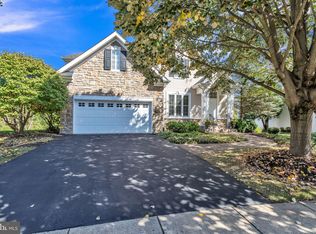Sold for $951,000 on 07/30/25
$951,000
230 Bobwhite Rd, New Hope, PA 18938
4beds
2,437sqft
Single Family Residence
Built in 2001
6,612 Square Feet Lot
$960,500 Zestimate®
$390/sqft
$4,506 Estimated rent
Home value
$960,500
$893,000 - $1.03M
$4,506/mo
Zestimate® history
Loading...
Owner options
Explore your selling options
What's special
Location AND pristine condition are only the first things you'll notice about this impeccable and perfectly appointed Purdue model in Fox Run Preserve. With gleaming hardwood floors throughout the main floor, the living spaces are gently divided, yet maintain a bright and open feel. The kitchen is nicely upgraded with cherry cabinets, granite counters, pantry and breakfast room with access to the porch overlooking the wooded rear setting. The family room has vaulted ceilings, gas fireplace and arched transom window. The first floor master suite has an oversized walk-in closet, private bath with large Jacuzzi tub, stall shower, and separate vanities. Upstairs is a guest suite with its own bedroom, full bath, sitting area and large walk-in cedar closet for extra storage. The finished walk-out basement adds an additional guest suite offering two bedrooms, or a bedroom and an office. This space also includes its own private bath and sitting area and plenty of storage. A two car garage with epoxy floor along with a generac generator are just a few additional features that make this property even more desirable. Fox Run Preserve is a 55+ community that is highly sought after so don't delay in scheduling your private tour.
Zillow last checked: 8 hours ago
Listing updated: July 30, 2025 at 09:31am
Listed by:
Robert Misner 215-680-0571,
Keller Williams Real Estate - Newtown
Bought with:
Greg Parker, AB067333
Keller Williams Real Estate-Blue Bell
Source: Bright MLS,MLS#: PABU2097048
Facts & features
Interior
Bedrooms & bathrooms
- Bedrooms: 4
- Bathrooms: 4
- Full bathrooms: 3
- 1/2 bathrooms: 1
- Main level bathrooms: 2
- Main level bedrooms: 1
Basement
- Area: 0
Heating
- Forced Air, Natural Gas
Cooling
- Central Air, Electric
Appliances
- Included: Gas Water Heater
Features
- Flooring: Hardwood, Carpet, Ceramic Tile
- Basement: Partially Finished
- Number of fireplaces: 1
Interior area
- Total structure area: 2,437
- Total interior livable area: 2,437 sqft
- Finished area above ground: 2,437
- Finished area below ground: 0
Property
Parking
- Total spaces: 2
- Parking features: Garage Faces Front, Attached
- Attached garage spaces: 2
Accessibility
- Accessibility features: None
Features
- Levels: Two
- Stories: 2
- Pool features: None
- Has view: Yes
- View description: Trees/Woods
Lot
- Size: 6,612 sqft
- Features: Backs to Trees
Details
- Additional structures: Above Grade, Below Grade
- Parcel number: 41045045
- Zoning: R2
- Special conditions: Standard
Construction
Type & style
- Home type: SingleFamily
- Architectural style: Carriage House
- Property subtype: Single Family Residence
Materials
- Frame
- Foundation: Slab
Condition
- Excellent
- New construction: No
- Year built: 2001
Utilities & green energy
- Sewer: Public Sewer
- Water: Public
Community & neighborhood
Senior living
- Senior community: Yes
Location
- Region: New Hope
- Subdivision: Fox Run Preserve
- Municipality: SOLEBURY TWP
HOA & financial
HOA
- Has HOA: Yes
- HOA fee: $275 monthly
- Services included: Common Area Maintenance, Maintenance Grounds, Snow Removal, Trash
- Association name: FOX RUN PRESERVE
Other
Other facts
- Listing agreement: Exclusive Right To Sell
- Listing terms: Cash,Conventional
- Ownership: Fee Simple
Price history
| Date | Event | Price |
|---|---|---|
| 7/30/2025 | Sold | $951,000+10.6%$390/sqft |
Source: | ||
| 6/11/2025 | Pending sale | $860,000$353/sqft |
Source: | ||
| 6/9/2025 | Contingent | $860,000$353/sqft |
Source: | ||
| 6/5/2025 | Listed for sale | $860,000+49.6%$353/sqft |
Source: | ||
| 6/5/2012 | Sold | $575,000-4.2%$236/sqft |
Source: Public Record | ||
Public tax history
| Year | Property taxes | Tax assessment |
|---|---|---|
| 2025 | $10,513 +0.7% | $62,120 |
| 2024 | $10,445 +5.4% | $62,120 |
| 2023 | $9,908 +0.7% | $62,120 |
Find assessor info on the county website
Neighborhood: 18938
Nearby schools
GreatSchools rating
- 7/10New Hope-Solebury Upper El SchoolGrades: 3-5Distance: 1.6 mi
- 8/10New Hope-Solebury Middle SchoolGrades: 6-8Distance: 1.6 mi
- 8/10New Hope-Solebury High SchoolGrades: 9-12Distance: 1.5 mi
Schools provided by the listing agent
- District: New Hope-solebury
Source: Bright MLS. This data may not be complete. We recommend contacting the local school district to confirm school assignments for this home.

Get pre-qualified for a loan
At Zillow Home Loans, we can pre-qualify you in as little as 5 minutes with no impact to your credit score.An equal housing lender. NMLS #10287.
Sell for more on Zillow
Get a free Zillow Showcase℠ listing and you could sell for .
$960,500
2% more+ $19,210
With Zillow Showcase(estimated)
$979,710
