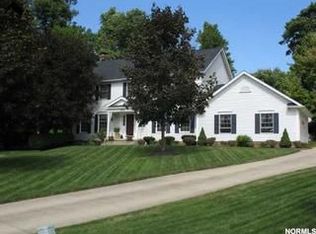Sold for $555,000 on 04/29/25
$555,000
230 Birchbark Trl, Aurora, OH 44202
4beds
3,681sqft
Single Family Residence
Built in 1991
0.4 Acres Lot
$584,000 Zestimate®
$151/sqft
$3,643 Estimated rent
Home value
$584,000
$479,000 - $712,000
$3,643/mo
Zestimate® history
Loading...
Owner options
Explore your selling options
What's special
Custom built 4-bedroom 4 full bathroom home in the Woods of Aurora. This nicely updated home offers vaulted ceilings, hardwood floors, sunroom, brick fireplace and finished basement with a 5th bedroom, full bathroom, sauna and recreation room.
The home has a first-floor office that can also be a bedroom complete with closet and attached to a full bathroom.
The kitchen and all 4 bathrooms have been beautifully updated. the master suite has a large, vaulted room, beautifully updated bathroom and walk in closet.
The outside was professionally landscaped and has a sunroom, deck and fully fenced in yard.
Check it out before someone else calls it home.
Zillow last checked: 8 hours ago
Listing updated: April 30, 2025 at 07:06am
Listing Provided by:
Amy McDougald Eckard a.mcdougald@kw.com330-562-4409,
Keller Williams Chervenic Rlty
Bought with:
Michael R Balog, 2015002900
Howard Hanna
Source: MLS Now,MLS#: 5096620 Originating MLS: Akron Cleveland Association of REALTORS
Originating MLS: Akron Cleveland Association of REALTORS
Facts & features
Interior
Bedrooms & bathrooms
- Bedrooms: 4
- Bathrooms: 4
- Full bathrooms: 4
- Main level bathrooms: 1
- Main level bedrooms: 1
Primary bedroom
- Description: Flooring: Carpet
- Level: Second
Bedroom
- Description: Flooring: Carpet
- Level: Basement
Bedroom
- Description: Flooring: Carpet
- Level: Second
Bedroom
- Description: Flooring: Carpet
- Level: Second
Bedroom
- Description: Flooring: Luxury Vinyl Tile
- Level: First
Dining room
- Description: Flooring: Carpet
- Level: First
Eat in kitchen
- Description: Flooring: Wood
- Level: First
Exercise room
- Description: Flooring: Carpet
- Level: Basement
Family room
- Description: Flooring: Carpet
- Features: Fireplace
- Level: First
Living room
- Description: Flooring: Carpet
- Level: First
Recreation
- Description: Flooring: Carpet
- Level: Basement
Sauna
- Level: Basement
Heating
- Forced Air, Fireplace(s), Gas
Cooling
- Central Air
Appliances
- Included: Dishwasher, Disposal, Microwave, Range, Refrigerator
Features
- Jetted Tub
- Basement: Full,Finished,Bath/Stubbed
- Number of fireplaces: 1
- Fireplace features: Family Room, Gas
Interior area
- Total structure area: 3,681
- Total interior livable area: 3,681 sqft
- Finished area above ground: 2,581
- Finished area below ground: 1,100
Property
Parking
- Total spaces: 2
- Parking features: Attached, Concrete, Electricity, Garage, Garage Faces Side, Water Available
- Attached garage spaces: 2
Features
- Levels: Two
- Stories: 2
- Patio & porch: Rear Porch, Porch, Screened
- Exterior features: Garden
- Fencing: Back Yard,Full
Lot
- Size: 0.40 Acres
Details
- Parcel number: 030183000052000
Construction
Type & style
- Home type: SingleFamily
- Architectural style: Colonial
- Property subtype: Single Family Residence
Materials
- Vinyl Siding
- Foundation: Block
- Roof: Asphalt,Fiberglass
Condition
- Year built: 1991
Details
- Builder name: Hershberger
- Warranty included: Yes
Utilities & green energy
- Sewer: Public Sewer
- Water: Public
Community & neighborhood
Security
- Security features: Smoke Detector(s)
Location
- Region: Aurora
- Subdivision: The Woods Of Aurora
HOA & financial
HOA
- Has HOA: Yes
- HOA fee: $75 annually
- Services included: Common Area Maintenance
- Association name: The Woods Of Aurora
Price history
| Date | Event | Price |
|---|---|---|
| 4/29/2025 | Sold | $555,000+0.9%$151/sqft |
Source: | ||
| 3/5/2025 | Pending sale | $550,000$149/sqft |
Source: | ||
| 2/28/2025 | Listed for sale | $550,000$149/sqft |
Source: | ||
Public tax history
| Year | Property taxes | Tax assessment |
|---|---|---|
| 2024 | $6,665 +10.8% | $158,900 +33.8% |
| 2023 | $6,017 +10% | $118,760 |
| 2022 | $5,470 -0.6% | $118,760 |
Find assessor info on the county website
Neighborhood: 44202
Nearby schools
GreatSchools rating
- 8/10Leighton Elementary SchoolGrades: 3-5Distance: 0.7 mi
- 9/10Harmon Middle SchoolGrades: 6-8Distance: 0.2 mi
- 9/10Aurora High SchoolGrades: 9-12Distance: 0.2 mi
Schools provided by the listing agent
- District: Aurora CSD - 6701
Source: MLS Now. This data may not be complete. We recommend contacting the local school district to confirm school assignments for this home.
Get a cash offer in 3 minutes
Find out how much your home could sell for in as little as 3 minutes with a no-obligation cash offer.
Estimated market value
$584,000
Get a cash offer in 3 minutes
Find out how much your home could sell for in as little as 3 minutes with a no-obligation cash offer.
Estimated market value
$584,000
