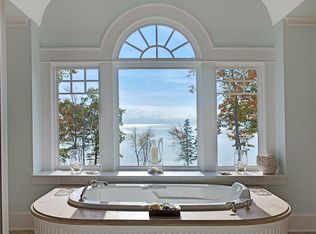Privately situated on desirable Bay View Street in Camden, Whitecaps is a top-quality waterfront estate with outstanding views overlooking Penobscot Bay and the islands. With a lushly landscaped setting, 3.43± acres and 225± feet of shorefront, the residence is a contemporary Shingle-style design with all of the amenities of the finest Maine coastal properties; a guest house, tennis court, swimming pool and a deep-water dock with float. The five-bedroom main house is comfortable and elegant with artfully conceived architectural details such as rounded ceilings, interesting alcoves and interior balconies. A wraparound, multi-level deck connects the two-bedroom guest house to the main house and offers a variety of outdoor areas for recreating or relaxing including the swimming pool. At the end of a gated, winding drive, the beautifully designed grounds include colorful flowering gardens, mature trees, exceptional stonework and steps lead to the accessible and attractive rocky shorefront.
This property is off market, which means it's not currently listed for sale or rent on Zillow. This may be different from what's available on other websites or public sources.
