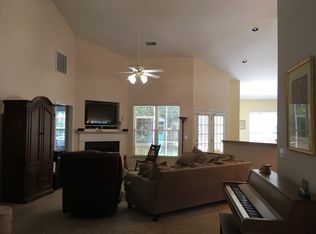Don't miss this beautiful home boasting new hardwoods, carpet and paint! Situated on almost 2 acres with tons of space to relax and stretch your legs at the end of the day on your screened in back porch!!! This home is zoned for the award winning River Bluff high school and only minutes away from shopping in Lexington, Downtown Columbia, and Irmo! Perfect and accessible for any family that needs a larger home!
This property is off market, which means it's not currently listed for sale or rent on Zillow. This may be different from what's available on other websites or public sources.
