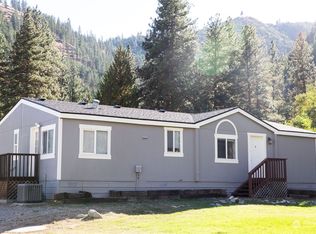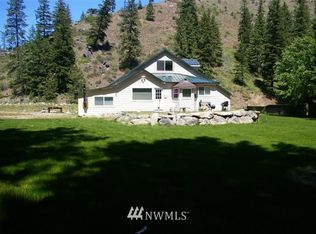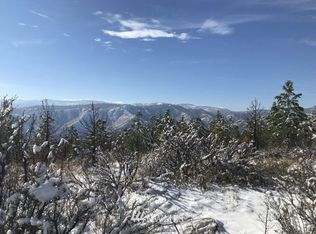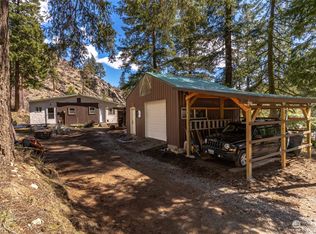Sold
Listed by:
Ashley Stanaway,
RE/MAX Advantage,
W June Stanaway,
RE/MAX Advantage
Bought with: Windermere RE/Lk Chelan Dwntwn
$275,000
230 Arden Road, Ardenvoir, WA 98811
2beds
830sqft
Single Family Residence
Built in 1932
0.46 Acres Lot
$282,000 Zestimate®
$331/sqft
$1,747 Estimated rent
Home value
$282,000
$243,000 - $327,000
$1,747/mo
Zestimate® history
Loading...
Owner options
Explore your selling options
What's special
Come make this cabin into your dream, ready for your personal touches. 2-bedroom, 1-bathroom cabin. Perfect for outdoor enthusiasts! Moments from Fish Lake, Devil's Backbone, Steliko, and 2 miles from Pine Flats swimming hole. In winter, snowmobile from your property to Mo Ridge or start at the nearby Sno-Park for trails to Sugarloaf & Tyee Lookout. This cozy cabin provides a warm haven after adventure with the pellet stove. The property offers abundant storage with multiple sheds, a spacious 25x30 Quonset for three cars, & a shop w/garage door. Enjoy apple, cherry, peach, and plum trees on your .46-acre property. Two mini-splits are installed for year-round comfort. Possible owner carry contract. Start your adventure today!
Zillow last checked: 8 hours ago
Listing updated: December 27, 2024 at 04:04am
Listed by:
Ashley Stanaway,
RE/MAX Advantage,
W June Stanaway,
RE/MAX Advantage
Bought with:
Rhett J. Crow, 23789
Windermere RE/Lk Chelan Dwntwn
Source: NWMLS,MLS#: 2263918
Facts & features
Interior
Bedrooms & bathrooms
- Bedrooms: 2
- Bathrooms: 1
- 3/4 bathrooms: 1
- Main level bathrooms: 1
- Main level bedrooms: 2
Bedroom
- Level: Main
Bedroom
- Level: Main
Bathroom three quarter
- Level: Main
Bonus room
- Description: Bright and sunny room off kitchen for office and or dining
- Level: Main
Dining room
- Level: Main
Kitchen with eating space
- Level: Main
Living room
- Level: Main
Heating
- Baseboard
Cooling
- None
Appliances
- Included: Refrigerator(s), Stove(s)/Range(s), Water Heater: Elec
Features
- Flooring: Ceramic Tile, Laminate, Vinyl, Carpet
- Basement: None
- Has fireplace: No
Interior area
- Total structure area: 830
- Total interior livable area: 830 sqft
Property
Parking
- Total spaces: 2
- Parking features: Detached Carport, Driveway, Detached Garage
- Garage spaces: 2
- Has carport: Yes
Features
- Levels: One
- Stories: 1
- Patio & porch: Ceramic Tile, Laminate, Wall to Wall Carpet, Water Heater
Lot
- Size: 0.46 Acres
Details
- Parcel number: 262019475055
- Zoning description: Jurisdiction: County
- Special conditions: Standard
Construction
Type & style
- Home type: SingleFamily
- Property subtype: Single Family Residence
Materials
- Wood Siding, Wood Products
- Foundation: Block, See Remarks
- Roof: Metal
Condition
- Average
- Year built: 1932
Utilities & green energy
- Sewer: Septic Tank
- Water: Individual Well
- Utilities for property: Frontier, Frontier
Community & neighborhood
Location
- Region: Ardenvoir
- Subdivision: Ardenvoir
Other
Other facts
- Listing terms: Cash Out,Conventional
- Cumulative days on market: 256 days
Price history
| Date | Event | Price |
|---|---|---|
| 11/26/2024 | Sold | $275,000-8.3%$331/sqft |
Source: | ||
| 11/9/2024 | Pending sale | $299,900$361/sqft |
Source: | ||
| 9/19/2024 | Price change | $299,900-6.3%$361/sqft |
Source: | ||
| 8/14/2024 | Price change | $319,900-8.6%$385/sqft |
Source: | ||
| 7/24/2024 | Listed for sale | $349,900+513.9%$422/sqft |
Source: | ||
Public tax history
| Year | Property taxes | Tax assessment |
|---|---|---|
| 2024 | $1,690 +14.9% | $197,517 +1.2% |
| 2023 | $1,471 +1.7% | $195,162 +11.4% |
| 2022 | $1,446 +9.4% | $175,112 +29.6% |
Find assessor info on the county website
Neighborhood: 98811
Nearby schools
GreatSchools rating
- 4/10Paul Rumburg Elementary SchoolGrades: PK-5Distance: 8.4 mi
- 5/10Entiat Junior Senior High SchoolGrades: 6-12Distance: 8.4 mi
Schools provided by the listing agent
- Elementary: Paul Rumburg Elem
- Middle: Entiat Jnr Snr High
- High: Entiat Jnr Snr High
Source: NWMLS. This data may not be complete. We recommend contacting the local school district to confirm school assignments for this home.

Get pre-qualified for a loan
At Zillow Home Loans, we can pre-qualify you in as little as 5 minutes with no impact to your credit score.An equal housing lender. NMLS #10287.



