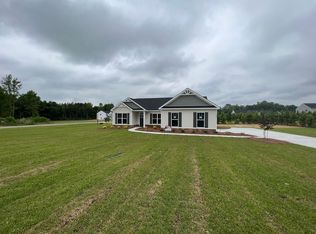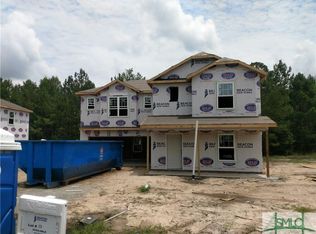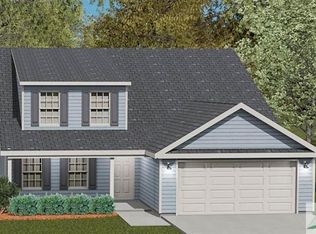BEAUTIFUL NEW SPACIOUS TWO-STORY MOORE PLAN THAT BACKS TO WOODLAND/WETLANDS THAT MAKES FOR A NICE PRIVATE BACKYARD. (MOST OF THE ACREAGE IS WOODED). NO HOA / NO RESTRICTIONS. READY IN OCTOBER 4-BEDROOM (MASTER DOWN) + LARGE UPSTAIRS BONUS/LOFT. WONDERFUL OPEN FLOOR PLAN. FORMAL DINING ROOM. KITCHEN HAS SEPARATE BREAKFAST AREA, CENTER ISLAND WITH BAR, AND PANTRY. SPACIOUS MASTER SUITE LOCATED DOWNSTAIRS WITH DIRECT ACCESS TO THE LAUNDRY ROOM THROUGH THE WALK-IN CLOSET. MASTER HAS TWO WALKIN CLOSETS! MBA HAS COMFORT-HEIGHT DUAL SINK VANITY, COMFORT ELONGATED TOILET, AND OVERSIZED SOAKING TUB/SHOWER COMBO. UPGRADED VINYL PLANK FLOORING IN THE FOYER, DR, KITCHEN, BKFST AREA, & GREAT ROOM. SMOOTH CEILING, ROUNDED WALL CORNERS, SPRAY FOAM INSULATION, 14-SEER HEAT PUMP, 1YR & 2-10 HOME WARRANTY, TERMITE BOND. BUILDER TO PAY $4,000 CC'S W/ PREFERRED LENDER. READY OCT. *CAN SEE SAME PLAN AT 17 GLENMORE DRIVE IN SAME COMMUNITY.
This property is off market, which means it's not currently listed for sale or rent on Zillow. This may be different from what's available on other websites or public sources.



