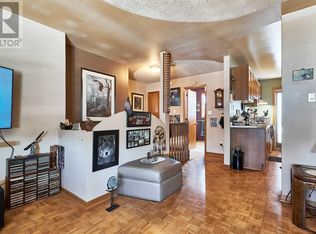Welcome to this Recently Updated, Bright and Beautiful Three Bedroom, One Bathroom Home Located on a Quiet Street in a Highly Convenient Oshawa Neighbourhood Just Minutes from Highway 401, Shopping Centres, Restaurants, and All Essential Amenities, this one Offers Both Comfort and Convenience. Step into a Spacious and Sun Fill Front Entrance that Leads into a Modern Eat-in Kitchen Featuring Gleaming Porcelain Floors, Granite Countertops, Stainless Steel Appliances, and Ample Cupboard and Storage Space. Sliding Glass Doors Open to a Private Deck and Yard. The Large Living Room Boasts a Generous Window that Floods the space with Natural Light, Creating a Warm and Welcoming Atmosphere. Each of the Three Bedrooms offers Large Windows, Good Sized Closets, and Plenty of Room to Unwind. Additional Highlights Include Tandem Two Car Parking to the Right of the Home. Proof of Tenant Insurance is a Must! Tenant is to Clear Snow and Ice from Parking Spaces and down the side of the house to the side Entrance. Hydro, Water and Gas Metered Separately as the Home is a Legal Duplex.
IDX information is provided exclusively for consumers' personal, non-commercial use, that it may not be used for any purpose other than to identify prospective properties consumers may be interested in purchasing, and that data is deemed reliable but is not guaranteed accurate by the MLS .
Apartment for rent
C$2,550/mo
230 Annis St #1, Oshawa, ON L1H 3P4
3beds
Price is base rent and doesn't include required fees.
Multifamily
Available now
-- Pets
Central air
In-suite laundry laundry
2 Parking spaces parking
Natural gas, forced air
What's special
Bright and beautifulQuiet streetModern eat-in kitchenGleaming porcelain floorsGranite countertopsStainless steel appliancesPrivate deck and yard
- 2 days
- on Zillow |
- -- |
- -- |
Travel times
Facts & features
Interior
Bedrooms & bathrooms
- Bedrooms: 3
- Bathrooms: 1
- Full bathrooms: 1
Heating
- Natural Gas, Forced Air
Cooling
- Central Air
Appliances
- Laundry: In-Suite Laundry
Features
- Primary Bedroom - Main Floor
Property
Parking
- Total spaces: 2
- Details: Contact manager
Features
- Exterior features: Contact manager
Construction
Type & style
- Home type: MultiFamily
- Property subtype: MultiFamily
Materials
- Roof: Asphalt
Community & HOA
Location
- Region: Oshawa
Financial & listing details
- Lease term: Contact For Details
Price history
Price history is unavailable.
![[object Object]](https://photos.zillowstatic.com/fp/ed4e517ba10b8f579e8143fd860a0dca-p_i.jpg)
