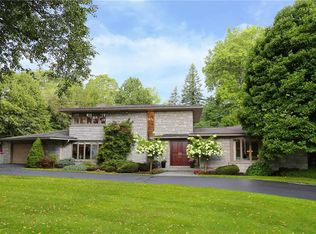Sold for $875,000
$875,000
230 Ambassador Dr, Rochester, NY 14610
3beds
3,553sqft
SingleFamily
Built in 1955
0.5 Acres Lot
$945,200 Zestimate®
$246/sqft
$4,589 Estimated rent
Maximize your home sale
Get more eyes on your listing so you can sell faster and for more.
Home value
$945,200
$860,000 - $1.03M
$4,589/mo
Zestimate® history
Loading...
Owner options
Explore your selling options
What's special
Great Investment opportunity. This fantasy home will captivate your heart with its classic federal style architecture accentuated with contemporary touches & exquisite 2018 décor. Stunning! Gorgeous! Transformed with $77,000 0f magnificent improvements in the past year. (New hardwoods, carpet, paint, lighting, gas fireplace, kitchen remodel, & landscaping). The sellers had planned this residence to be theirs forever. This lovely home features the best first floor light-filled master suite in Houston Barnard. The 2nd expansive master suite, 3rd suite with woodburning fireplace, fireplaced great room with access to the slate patio, breathtaking dining room, chef's kitchen & handsome study, finished lower level & beautiful manageable yard make this priced-to-sell home irresistible!
Facts & features
Interior
Bedrooms & bathrooms
- Bedrooms: 3
- Bathrooms: 5
- Full bathrooms: 3
- 1/2 bathrooms: 2
Heating
- Forced air, Gas
Cooling
- Central
Appliances
- Included: Dishwasher, Microwave, Range / Oven, Refrigerator
Features
- Flooring: Hardwood
- Basement: Partially finished
- Has fireplace: Yes
Interior area
- Total interior livable area: 3,553 sqft
Property
Parking
- Parking features: Garage - Attached
Features
- Exterior features: Stucco, Wood
Lot
- Size: 0.50 Acres
Details
- Parcel number: 26200013708229
Construction
Type & style
- Home type: SingleFamily
- Architectural style: Colonial
Condition
- Year built: 1955
Community & neighborhood
Location
- Region: Rochester
Other
Other facts
- Additional Interior Features: Circuit Breakers - Some, Copper Plumbing - Some, Sliding Glass Door, Cedar Closets, Sump Pump, Stained Glass - Some
- Additional Rooms: Den/Study, Foyer/Entry Hall, Laundry-1st Floor, Master Bedroom Bath, Living Room, 1st Floor Bedroom, 1st Floor Master Bedroom, Office, 1st Floor Master Suite
- Additional Exterior Features: Private Yard - see Remarks, Garage Door Opener
- Driveway Description: Blacktop, Circular
- HVAC Type: AC-Central, Forced Air
- Kitchen Dining Description: Pantry, Eat-In, Granite Counter
- Kitchen Equip Appl Included: Cooktop - Gas, Disposal, Range Hood-Exhaust Fan
- Lot Information: Neighborhood Street, Near Bus Line
- Listing Type: Exclusive Right To Sell
- Year Built Description: Existing
- Sewer Description: Sewer Connected
- Styles Of Residence: Transitional
- Typeof Sale: Normal
- Village: Not Applicable
- Attic Description: Partial, Unfinished
- Water Resources: Public Connected
- Foundation Description: Block
- Area NYSWIS Code: Brighton-Monroe Co.-262000
- Status: P-Pending Sale
- Parcel Number: 262000-137-080-0002-029-000
Price history
| Date | Event | Price |
|---|---|---|
| 7/31/2024 | Sold | $875,000$246/sqft |
Source: Public Record Report a problem | ||
| 3/3/2024 | Sold | $875,000+12.2%$246/sqft |
Source: Agent Provided Report a problem | ||
| 7/21/2022 | Sold | $780,000+0.6%$220/sqft |
Source: | ||
| 6/28/2022 | Pending sale | $775,000$218/sqft |
Source: | ||
| 6/7/2022 | Price change | $775,000-2.5%$218/sqft |
Source: | ||
Public tax history
| Year | Property taxes | Tax assessment |
|---|---|---|
| 2024 | -- | $697,800 |
| 2023 | -- | $697,800 |
| 2022 | -- | $697,800 |
Find assessor info on the county website
Neighborhood: 14610
Nearby schools
GreatSchools rating
- NACouncil Rock Primary SchoolGrades: K-2Distance: 0.6 mi
- 7/10Twelve Corners Middle SchoolGrades: 6-8Distance: 1.4 mi
- 8/10Brighton High SchoolGrades: 9-12Distance: 1.5 mi
Schools provided by the listing agent
- Elementary: Council Rock Primary
- Middle: Twelve Corners Middle
- High: Brighton High
- District: Brighton
Source: The MLS. This data may not be complete. We recommend contacting the local school district to confirm school assignments for this home.
