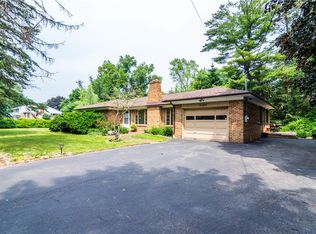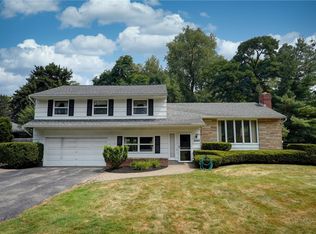Cool cocoon...in the heart of it all. You've driven by it but never seen it. SURPRISE! Envelope yourself in a serene secret retreat welcomed through a private gate. A lushly landscaped courtyard with swirling pavers then beckons you to the freshly painted yellow door. Inside? A rare flexible floor plan with a first floor master suite with dramatic cathedral ceiling, plus first floor office or bedroom, renovated kitchen opening to formal dining and great room with wood burning fireplace. Hardwood floors and new carpet throughout. The second floor features cathedral ceilinged bonus room suitable for a master suite or living/work/creative space. A studio/library or music room, full bath and storage complete this floor. The outdoors' natural beauty seen through light-filled walls of windows brings joy and peace to homeowners. Step outside and unwind on the patio overlooking tree-lined fenced yard!
This property is off market, which means it's not currently listed for sale or rent on Zillow. This may be different from what's available on other websites or public sources.

