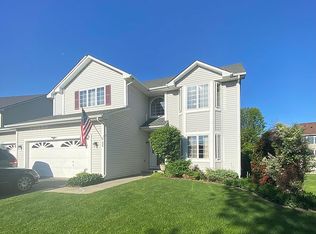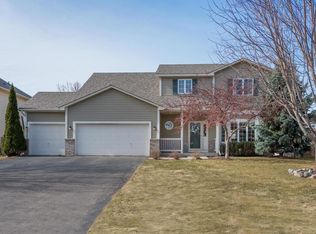The buyer will have the opportunity to choose his/her color preference for new siding and shingles. Beautiful and well maintained two story with a fully finished walkout basement, 3 car garage, and a great backyard located on a quiet cul-de-sac with great neighbors! Main level has a large family room with custom built ins, gas fireplace, and an open kitchen concept. Formal living and dining rooms, 1/2 bath, and laundry/mud room. Second level contains 4 bedrooms and two full bathrooms. Spacious master suite has a sitting area, walk in closet, and full en suite with a soaking tub. Basement has 9 foot ceilings and fully finished with custom cabinetry and barstools for wet bar and 3/4 bathroom. Wet bar has a dishwasher and a refrigerator, which is great for entertainment. Office is located in the basement with French doors and a view of the perennial garden. Extra storage is located under the stairs in the basement and in the attic above the garage. Outside: 15x15 deck from kitchen walkout and ground level flagstone patio from basement walkout. New flooring recently updated throughout the house.
This property is off market, which means it's not currently listed for sale or rent on Zillow. This may be different from what's available on other websites or public sources.

