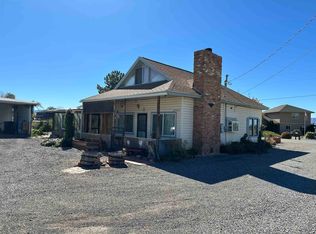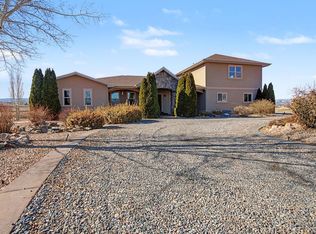Sold for $674,225
$674,225
230-31 3/10 Rd, Grand Junction, CO 81503
4beds
3baths
1,764sqft
Single Family Residence
Built in 1993
5.68 Acres Lot
$671,800 Zestimate®
$382/sqft
$2,639 Estimated rent
Home value
$671,800
$631,000 - $719,000
$2,639/mo
Zestimate® history
Loading...
Owner options
Explore your selling options
What's special
Welcome to your dream home on 5.68 Acres. This exquisite property offers breathtaking views and a tranquil country lifestyle yet close to town. 3 outbuildings have electric and air conditioning. Irrigation water provided through OMID, plus benefit from your own head gate! Artfully arranged waterfall creates a naturalistic look that is an inviting space for wildlife. Step inside to discover beautiful granite countertops, a farmhouse copper sink, new appliances, beautiful backsplash, 4 bedrooms, plus a flex room, 3 full bathrooms and beautiful hardwood floors. There are two entrances to this property. This remarkable property is a rare find! Too many features to list. Schedule your private showing today!
Zillow last checked: 8 hours ago
Listing updated: October 30, 2025 at 03:06pm
Listed by:
JOY BERTACCO 970-433-8213,
CANYON VIEW REALTY & PROPERTY MANAGEMENT
Bought with:
GRIFFIN JACOBS
RE/MAX 4000, INC
Source: GJARA,MLS#: 20244598
Facts & features
Interior
Bedrooms & bathrooms
- Bedrooms: 4
- Bathrooms: 3
Primary bedroom
- Level: Upper
- Dimensions: 11.8 x 9.2
Bedroom 2
- Level: Upper
- Dimensions: 9.5 x 9.2
Bedroom 3
- Level: Upper
- Dimensions: 9.5 x 11.8
Bedroom 4
- Level: Main
- Dimensions: 11.5 x 11.11
Dining room
- Level: Main
- Dimensions: 11.8 x 12.7
Family room
- Dimensions: N/A
Kitchen
- Level: Main
- Dimensions: 11.10 x 11.2
Laundry
- Level: Main
- Dimensions: Closet
Living room
- Level: Main
- Dimensions: 17.3 x 12.11
Other
- Level: Upper
- Dimensions: 11.7 x 13
Heating
- Baseboard, Hot Water
Cooling
- Evaporative Cooling
Appliances
- Included: Dishwasher, Gas Oven, Gas Range, Microwave, Refrigerator
- Laundry: Other, Washer Hookup, Dryer Hookup
Features
- Separate/Formal Dining Room, Granite Counters, Pantry, Upper Level Primary, Window Treatments
- Flooring: Hardwood, Laminate
- Windows: Window Coverings
- Basement: Crawl Space
- Has fireplace: Yes
- Fireplace features: Living Room, Pellet Stove
Interior area
- Total structure area: 1,764
- Total interior livable area: 1,764 sqft
Property
Parking
- Total spaces: 2
- Parking features: Attached, Garage, Garage Door Opener, RV Access/Parking, Shared Driveway
- Attached garage spaces: 2
- Has uncovered spaces: Yes
Accessibility
- Accessibility features: None
Features
- Levels: Two
- Stories: 2
- Patio & porch: Covered, Patio
- Exterior features: Hot Tub/Spa, Shed
- Has spa: Yes
- Fencing: Privacy,Security
Lot
- Size: 5.68 Acres
- Dimensions: 5.68 acres
- Features: Irregular Lot, Landscaped, Mature Trees
Details
- Additional structures: Outbuilding, Pergola, Shed(s), Workshop
- Parcel number: 294327300059
- Zoning description: Residential
- Horses can be raised: Yes
- Horse amenities: Horses Allowed
Construction
Type & style
- Home type: SingleFamily
- Architectural style: Two Story
- Property subtype: Single Family Residence
Materials
- Wood Siding, Wood Frame
- Roof: Asphalt,Composition
Condition
- Year built: 1993
Utilities & green energy
- Sewer: Septic Tank
- Water: Public
Community & neighborhood
Location
- Region: Grand Junction
HOA & financial
HOA
- Has HOA: No
- Services included: None
Other
Other facts
- Road surface type: Gravel
Price history
| Date | Event | Price |
|---|---|---|
| 10/30/2025 | Sold | $674,225-12.3%$382/sqft |
Source: GJARA #20244598 Report a problem | ||
| 9/18/2025 | Pending sale | $769,000$436/sqft |
Source: GJARA #20244598 Report a problem | ||
| 7/1/2025 | Listed for sale | $769,000$436/sqft |
Source: GJARA #20244598 Report a problem | ||
| 6/28/2025 | Pending sale | $769,000$436/sqft |
Source: GJARA #20244598 Report a problem | ||
| 6/13/2025 | Price change | $769,000-3.9%$436/sqft |
Source: GJARA #20244598 Report a problem | ||
Public tax history
| Year | Property taxes | Tax assessment |
|---|---|---|
| 2025 | $1,581 +1.6% | $27,620 +54% |
| 2024 | $1,556 -13.6% | $17,930 -3.1% |
| 2023 | $1,800 +2.4% | $18,510 +5.5% |
Find assessor info on the county website
Neighborhood: 81503
Nearby schools
GreatSchools rating
- 7/10Mesa View Elementary SchoolGrades: PK-5Distance: 1.7 mi
- 5/10Orchard Mesa Middle SchoolGrades: 6-8Distance: 4.2 mi
- 4/10Central High SchoolGrades: 9-12Distance: 3.5 mi
Schools provided by the listing agent
- Elementary: Lincoln OM
- Middle: Orchard Mesa
- High: Central
Source: GJARA. This data may not be complete. We recommend contacting the local school district to confirm school assignments for this home.
Get pre-qualified for a loan
At Zillow Home Loans, we can pre-qualify you in as little as 5 minutes with no impact to your credit score.An equal housing lender. NMLS #10287.

