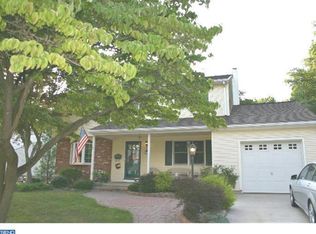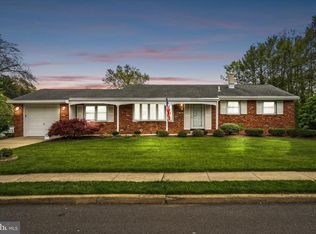Sold for $500,000
$500,000
23 Yorkshire Rd, Hamilton, NJ 08610
4beds
1,898sqft
Single Family Residence
Built in 1966
8,908 Square Feet Lot
$543,200 Zestimate®
$263/sqft
$3,120 Estimated rent
Home value
$543,200
$516,000 - $570,000
$3,120/mo
Zestimate® history
Loading...
Owner options
Explore your selling options
What's special
This colonial home in Hamilton Township offers a comfortable living space with 4 bedrooms, 1 full bath, and 2 half baths spread across 1898 square feet. Nestled in a serene neighborhood, this property boasts a welcoming covered front porch, perfect for relaxing moments. The interior features hardwood floors, abundant natural light in the living room via French doors leading to the backyard, and a spacious eat in kitchen ideal for gatherings with easy access to the dining room. The primary suite is a standout with a walk-in closet and an en suite bath for added privacy and convenience. Recent updates include a newer roof, HVAC system (3 years old), and automated down lighting throughout the property. Security is a priority with a local security system and cameras in place. Other highlights include an oversized 1-car garage, basement, fenced-in yard, a paver patio for outdoor entertaining, and a convenient bilco door. This property offers a combination of modern amenities, charm, and functionality within a peaceful setting—a perfect place to call home.
Zillow last checked: 8 hours ago
Listing updated: March 01, 2024 at 03:07am
Listed by:
Sharon Sawka 609-947-0177,
RE/MAX Tri County
Bought with:
Donato Santangelo, 1648293
RE/MAX Tri County
Source: Bright MLS,MLS#: NJME2038306
Facts & features
Interior
Bedrooms & bathrooms
- Bedrooms: 4
- Bathrooms: 3
- Full bathrooms: 1
- 1/2 bathrooms: 2
- Main level bathrooms: 1
Basement
- Area: 0
Heating
- Central, Natural Gas
Cooling
- Central Air, Natural Gas
Appliances
- Included: Gas Water Heater
Features
- Attic/House Fan, Ceiling Fan(s), Eat-in Kitchen, Primary Bath(s), Walk-In Closet(s)
- Basement: Full
- Has fireplace: No
Interior area
- Total structure area: 1,898
- Total interior livable area: 1,898 sqft
- Finished area above ground: 1,898
- Finished area below ground: 0
Property
Parking
- Total spaces: 1
- Parking features: Built In, Attached, Driveway
- Attached garage spaces: 1
- Has uncovered spaces: Yes
Accessibility
- Accessibility features: None
Features
- Levels: Two
- Stories: 2
- Pool features: None
Lot
- Size: 8,908 sqft
- Dimensions: 66.00 x 135.00
Details
- Additional structures: Above Grade, Below Grade
- Parcel number: 030258700003
- Zoning: RESID
- Special conditions: Standard
Construction
Type & style
- Home type: SingleFamily
- Architectural style: Colonial
- Property subtype: Single Family Residence
Materials
- Other
- Foundation: Block
Condition
- New construction: No
- Year built: 1966
Utilities & green energy
- Sewer: Public Sewer
- Water: Public
Community & neighborhood
Location
- Region: Hamilton
- Subdivision: Crestwood
- Municipality: HAMILTON TWP
Other
Other facts
- Listing agreement: Exclusive Right To Sell
- Listing terms: Cash,Conventional,FHA
- Ownership: Fee Simple
Price history
| Date | Event | Price |
|---|---|---|
| 2/29/2024 | Sold | $500,000+8.9%$263/sqft |
Source: | ||
| 1/25/2024 | Pending sale | $459,000$242/sqft |
Source: | ||
| 1/22/2024 | Contingent | $459,000$242/sqft |
Source: | ||
| 1/12/2024 | Listed for sale | $459,000+93.3%$242/sqft |
Source: | ||
| 4/4/2017 | Sold | $237,500$125/sqft |
Source: Public Record Report a problem | ||
Public tax history
| Year | Property taxes | Tax assessment |
|---|---|---|
| 2025 | $9,233 | $262,000 |
| 2024 | $9,233 +8% | $262,000 |
| 2023 | $8,549 | $262,000 |
Find assessor info on the county website
Neighborhood: White Horse
Nearby schools
GreatSchools rating
- 4/10Robinson Elementary SchoolGrades: K-5Distance: 0.7 mi
- 4/10Albert E Grice Middle SchoolGrades: 6-8Distance: 0.7 mi
- 2/10Hamilton West-Watson High SchoolGrades: 9-12Distance: 2.2 mi
Schools provided by the listing agent
- Elementary: Robinson E.s.
- Middle: Grice
- High: Hamilton West-watson H.s.
- District: Hamilton Township
Source: Bright MLS. This data may not be complete. We recommend contacting the local school district to confirm school assignments for this home.
Get a cash offer in 3 minutes
Find out how much your home could sell for in as little as 3 minutes with a no-obligation cash offer.
Estimated market value$543,200
Get a cash offer in 3 minutes
Find out how much your home could sell for in as little as 3 minutes with a no-obligation cash offer.
Estimated market value
$543,200

