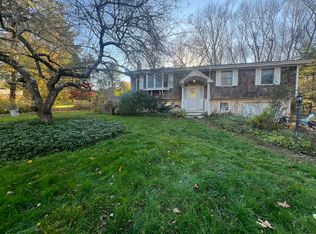Sold for $385,000 on 06/03/24
$385,000
23 Yeomans Road, Columbia, CT 06237
5beds
1,900sqft
Single Family Residence
Built in 1966
0.8 Acres Lot
$429,100 Zestimate®
$203/sqft
$3,346 Estimated rent
Home value
$429,100
$382,000 - $485,000
$3,346/mo
Zestimate® history
Loading...
Owner options
Explore your selling options
What's special
Welcome to this charming, raised ranch home nestled in a very desirable neighborhood. Upon arrival, you'll be greeted by a newly installed roof, ensuring peace of mind and longevity for years to come. Step inside to discover a beautifully appointed interior featuring gleaming hardwood floors, an updated kitchen with granite counters and newer appliances, freshly painted walls and new light fixtures add a touch of modern elegance to every room, while large windows flood the space with natural light, creating a bright and airy ambiance throughout. Downstairs, you'll find a versatile living area with plush new carpeting, offering endless possibilities for use as a cozy family room, home office, or additional bedrooms. Outside, the mature landscaped yard offers plenty of space for outdoor enjoyment, whether you're hosting summer barbecues or simply relaxing on the enclosed deck with a good book. Professional Photos will be uploaded at the end of the week
Zillow last checked: 8 hours ago
Listing updated: October 01, 2024 at 12:06am
Listed by:
Corinne C. Machowski 860-614-9240,
William Raveis Real Estate 860-633-0111
Bought with:
Olivia D. Evans, RES.0828380
KW Legacy Partners
Source: Smart MLS,MLS#: 24015659
Facts & features
Interior
Bedrooms & bathrooms
- Bedrooms: 5
- Bathrooms: 2
- Full bathrooms: 2
Primary bedroom
- Features: Full Bath
- Level: Main
- Area: 144 Square Feet
- Dimensions: 12 x 12
Bedroom
- Level: Lower
- Area: 121 Square Feet
- Dimensions: 11 x 11
Bedroom
- Level: Main
- Area: 132 Square Feet
- Dimensions: 12 x 11
Bedroom
- Level: Lower
- Area: 144 Square Feet
- Dimensions: 12 x 12
Bedroom
- Level: Main
- Area: 100 Square Feet
- Dimensions: 10 x 10
Dining room
- Level: Main
- Area: 80 Square Feet
- Dimensions: 8 x 10
Family room
- Level: Lower
- Area: 176 Square Feet
- Dimensions: 11 x 16
Kitchen
- Level: Main
- Area: 130 Square Feet
- Dimensions: 10 x 13
Living room
- Features: Bay/Bow Window, Wood Stove
- Level: Main
- Area: 221 Square Feet
- Dimensions: 17 x 13
Heating
- Baseboard, Coal, Electric, Wood
Cooling
- Central Air
Appliances
- Included: Gas Cooktop, Oven, Refrigerator, Dishwasher, Washer, Dryer, Electric Water Heater, Water Heater
- Laundry: Lower Level
Features
- Basement: Full
- Attic: Access Via Hatch
- Number of fireplaces: 1
Interior area
- Total structure area: 1,900
- Total interior livable area: 1,900 sqft
- Finished area above ground: 1,900
Property
Parking
- Total spaces: 2
- Parking features: Attached
- Attached garage spaces: 2
Features
- Patio & porch: Covered
- Exterior features: Garden, Stone Wall
- Waterfront features: Walk to Water
Lot
- Size: 0.80 Acres
- Features: Few Trees, Level
Details
- Additional structures: Shed(s)
- Parcel number: 2204271
- Zoning: RA
Construction
Type & style
- Home type: SingleFamily
- Architectural style: Ranch
- Property subtype: Single Family Residence
Materials
- Vinyl Siding
- Foundation: Concrete Perimeter, Raised
- Roof: Asphalt
Condition
- New construction: No
- Year built: 1966
Utilities & green energy
- Sewer: Septic Tank
- Water: Shared Well
Community & neighborhood
Community
- Community features: Golf, Lake, Library
Location
- Region: Columbia
Price history
| Date | Event | Price |
|---|---|---|
| 6/3/2024 | Sold | $385,000+2.7%$203/sqft |
Source: | ||
| 5/24/2024 | Listed for sale | $375,000$197/sqft |
Source: | ||
| 5/14/2024 | Pending sale | $375,000$197/sqft |
Source: | ||
| 5/10/2024 | Listed for sale | $375,000+9%$197/sqft |
Source: | ||
| 5/12/2023 | Sold | $344,000+9.2%$181/sqft |
Source: | ||
Public tax history
| Year | Property taxes | Tax assessment |
|---|---|---|
| 2025 | $4,391 +4.1% | $150,010 |
| 2024 | $4,218 +8.5% | $150,010 |
| 2023 | $3,887 +0.2% | $150,010 |
Find assessor info on the county website
Neighborhood: 06237
Nearby schools
GreatSchools rating
- 5/10Horace W. Porter SchoolGrades: PK-8Distance: 1.6 mi
Schools provided by the listing agent
- Elementary: Horace W. Porter
Source: Smart MLS. This data may not be complete. We recommend contacting the local school district to confirm school assignments for this home.

Get pre-qualified for a loan
At Zillow Home Loans, we can pre-qualify you in as little as 5 minutes with no impact to your credit score.An equal housing lender. NMLS #10287.
