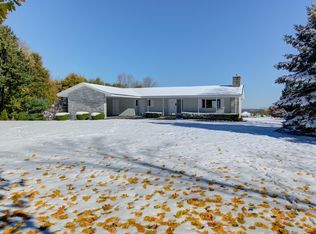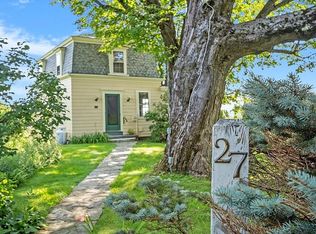Sold for $760,000
$760,000
23 Worcester Rd, Princeton, MA 01541
4beds
3,059sqft
Single Family Residence
Built in 1890
2 Acres Lot
$776,700 Zestimate®
$248/sqft
$3,881 Estimated rent
Home value
$776,700
$738,000 - $823,000
$3,881/mo
Zestimate® history
Loading...
Owner options
Explore your selling options
What's special
BEAUTIFULLY RENOVATED 1890 VICTORIAN NEAR TOWN CENTER ~ Upon entering one immediately sees the beauty of a home well preserved. Original 9' ceilings, spectacular 8' double doors & hardware, floors and magnificent Newell Post & stairwell all intact. What is also immediately felt is the fresh take on this grand home. All floors refinished, all rooms painted. Spacious completely redone kitchen; NEW cust cabinetry, quartz counter-tops, SS appliances, 8'x4.5' island, lighting, electrical, plumbing. Gorgeous finishes selected. Both full baths on 2nd flr and 1/2 bath on 1st flr completely redone in period design. Primary BR with full dressing rm (or 5th BR). Enclosed porch off kitchen for summer parties. Family Rm/Den could be a Play Rm or Office. Attached car port & amazing barn; space for studio, collections, etc. 6 Bedroom septic! Princeton's Mt Wachusett, thoughtful commerce, Thomas Prince K-8, community & fresh air await! Come see the special craftsmanship in this remarkable redo!!
Zillow last checked: 8 hours ago
Listing updated: March 17, 2024 at 10:47am
Listed by:
Janet Schoeny 978-808-2429,
RE/MAX Vision 508-842-3000
Bought with:
Janet Schoeny
RE/MAX Vision
Source: MLS PIN,MLS#: 73177138
Facts & features
Interior
Bedrooms & bathrooms
- Bedrooms: 4
- Bathrooms: 3
- Full bathrooms: 2
- 1/2 bathrooms: 1
Primary bedroom
- Features: Bathroom - Full, Closet, Flooring - Wood, Dressing Room, Recessed Lighting
- Level: Second
- Area: 208
- Dimensions: 16 x 13
Bedroom 2
- Features: Closet, Flooring - Wood
- Level: Second
- Area: 225
- Dimensions: 15 x 15
Bedroom 3
- Features: Closet, Flooring - Wood
- Level: Second
- Area: 176
- Dimensions: 16 x 11
Bedroom 4
- Features: Closet, Flooring - Wood
- Level: Third
- Area: 300
- Dimensions: 20 x 15
Bedroom 5
- Level: Second
- Area: 192
- Dimensions: 16 x 12
Primary bathroom
- Features: Yes
Bathroom 1
- Features: Bathroom - Half
- Level: First
Bathroom 2
- Features: Bathroom - Tiled With Tub & Shower, Flooring - Stone/Ceramic Tile
- Level: Second
Bathroom 3
- Features: Bathroom - Tiled With Shower Stall, Flooring - Stone/Ceramic Tile
- Level: Second
Dining room
- Features: Flooring - Wood, French Doors
- Level: First
- Area: 208
- Dimensions: 16 x 13
Family room
- Features: Closet/Cabinets - Custom Built, Flooring - Wood, Recessed Lighting
- Level: First
- Area: 240
- Dimensions: 16 x 15
Kitchen
- Features: Flooring - Hardwood, Countertops - Upgraded, Kitchen Island, Breakfast Bar / Nook, Cabinets - Upgraded, Chair Rail, Exterior Access, Recessed Lighting, Remodeled, Stainless Steel Appliances, Lighting - Pendant
- Level: First
- Area: 420
- Dimensions: 21 x 20
Living room
- Features: Flooring - Wood, Window(s) - Bay/Bow/Box, French Doors
- Level: First
- Area: 255
- Dimensions: 17 x 15
Heating
- Baseboard, Hot Water, Oil, Electric
Cooling
- None
Appliances
- Included: Water Heater, Range, Dishwasher, Refrigerator, Plumbed For Ice Maker
- Laundry: Electric Dryer Hookup, Washer Hookup, Second Floor
Features
- Walk-up Attic, High Speed Internet
- Flooring: Wood, Tile, Pine
- Windows: Storm Window(s)
- Basement: Full,Interior Entry
- Number of fireplaces: 1
- Fireplace features: Living Room
Interior area
- Total structure area: 3,059
- Total interior livable area: 3,059 sqft
Property
Parking
- Total spaces: 11
- Parking features: Carport, Barn, Paved Drive, Off Street, Driveway, Paved
- Garage spaces: 1
- Has carport: Yes
- Uncovered spaces: 10
Features
- Patio & porch: Porch, Porch - Enclosed
- Exterior features: Porch, Porch - Enclosed, Barn/Stable, Garden, Stone Wall
Lot
- Size: 2 Acres
- Features: Wooded, Cleared, Gentle Sloping, Level
Details
- Additional structures: Barn/Stable
- Parcel number: M:012D B:0010 L:00000,3527194
- Zoning: RA
Construction
Type & style
- Home type: SingleFamily
- Architectural style: Victorian,Antique
- Property subtype: Single Family Residence
Materials
- Frame
- Foundation: Stone, Brick/Mortar
- Roof: Shingle
Condition
- Year built: 1890
Utilities & green energy
- Electric: Circuit Breakers, 200+ Amp Service
- Sewer: Private Sewer
- Water: Private
- Utilities for property: for Electric Range, for Electric Oven, for Electric Dryer, Icemaker Connection
Green energy
- Energy efficient items: Thermostat
Community & neighborhood
Community
- Community features: Tennis Court(s), Walk/Jog Trails, Stable(s), Bike Path, Conservation Area, Highway Access, House of Worship, Public School
Location
- Region: Princeton
Other
Other facts
- Listing terms: Contract
- Road surface type: Paved
Price history
| Date | Event | Price |
|---|---|---|
| 3/15/2024 | Sold | $760,000$248/sqft |
Source: MLS PIN #73177138 Report a problem | ||
| 2/15/2024 | Contingent | $760,000$248/sqft |
Source: MLS PIN #73177138 Report a problem | ||
| 11/3/2023 | Listed for sale | $760,000+153.3%$248/sqft |
Source: MLS PIN #73177138 Report a problem | ||
| 11/1/2022 | Sold | $300,000-13%$98/sqft |
Source: MLS PIN #73014621 Report a problem | ||
| 7/27/2022 | Listed for sale | $344,900+6798%$113/sqft |
Source: MLS PIN #73014621 Report a problem | ||
Public tax history
| Year | Property taxes | Tax assessment |
|---|---|---|
| 2025 | $10,251 +140.1% | $705,500 +131.8% |
| 2024 | $4,269 -24.8% | $304,300 -18.9% |
| 2023 | $5,678 +3.8% | $375,000 +7.5% |
Find assessor info on the county website
Neighborhood: 01541
Nearby schools
GreatSchools rating
- 7/10Thomas Prince SchoolGrades: K-8Distance: 1.6 mi
- 7/10Wachusett Regional High SchoolGrades: 9-12Distance: 6.4 mi
Schools provided by the listing agent
- Elementary: Thomas Prince
- Middle: Thomas Prince
- High: Wachusett Reg
Source: MLS PIN. This data may not be complete. We recommend contacting the local school district to confirm school assignments for this home.
Get a cash offer in 3 minutes
Find out how much your home could sell for in as little as 3 minutes with a no-obligation cash offer.
Estimated market value$776,700
Get a cash offer in 3 minutes
Find out how much your home could sell for in as little as 3 minutes with a no-obligation cash offer.
Estimated market value
$776,700

