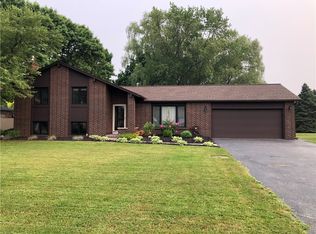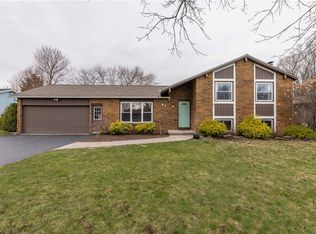Closed
$375,000
23 Woodsmoke Ln, Rochester, NY 14612
3beds
1,858sqft
Single Family Residence
Built in 1976
0.41 Acres Lot
$392,300 Zestimate®
$202/sqft
$2,716 Estimated rent
Home value
$392,300
$369,000 - $420,000
$2,716/mo
Zestimate® history
Loading...
Owner options
Explore your selling options
What's special
Prepare to be wowed as you drive up to this stunning brick split level home with its impressive curb appeal, featuring a brand new custom stone walkway and vibrant landscaping. Step inside to a bright and airy formal living room, complete with pendant lighting, seamlessly flowing into the formal dining area. The gorgeous new kitchen boasts white shaker cabinets, elegant granite countertops, a trendy subway tile backsplash, and a custom island.
A few steps down, you'll discover a spacious yet cozy family room adorned with plush carpeting and a wood-burning fireplace, along with a convenient laundry room and full bath. Upstairs, you'll find three generously sized bedrooms and another full bathroom. Enjoy access to a private deck through the sliding door, overlooking your expansive, park-like backyard. Additional highlights include a 2.5-car garage, a brand new roof, and a newer furnace and hot water tank. Just move in and make it your own! Delayed Negotiations until Tuesday March 25th at 2pm.
Zillow last checked: 8 hours ago
Listing updated: January 05, 2026 at 03:23pm
Listed by:
Danielle R. Johnson 585-364-1656,
Keller Williams Realty Greater Rochester,
Fallanne R. Jones 585-409-6676,
Keller Williams Realty Greater Rochester
Bought with:
Duk Kharel, 10401342984
Keller Williams Realty Greater Rochester
Source: NYSAMLSs,MLS#: R1593588 Originating MLS: Rochester
Originating MLS: Rochester
Facts & features
Interior
Bedrooms & bathrooms
- Bedrooms: 3
- Bathrooms: 2
- Full bathrooms: 2
- Main level bathrooms: 1
Dining room
- Level: Second
Family room
- Level: First
Kitchen
- Level: Second
Living room
- Level: Second
Other
- Level: Second
Other
- Level: Second
Heating
- Gas, Forced Air
Cooling
- Central Air
Appliances
- Included: Dryer, Dishwasher, Electric Oven, Electric Range, Gas Water Heater, Microwave, Refrigerator, Washer
- Laundry: Main Level
Features
- Granite Counters, Sliding Glass Door(s)
- Flooring: Carpet, Ceramic Tile, Tile, Varies, Vinyl
- Doors: Sliding Doors
- Basement: Partial,Sump Pump
- Number of fireplaces: 1
Interior area
- Total structure area: 1,858
- Total interior livable area: 1,858 sqft
Property
Parking
- Total spaces: 2.5
- Parking features: Attached, Garage, Driveway, Garage Door Opener
- Attached garage spaces: 2.5
Features
- Stories: 3
- Patio & porch: Deck
- Exterior features: Blacktop Driveway, Deck, Fence
- Fencing: Partial
Lot
- Size: 0.41 Acres
- Dimensions: 90 x 196
- Features: Rectangular, Rectangular Lot, Residential Lot
Details
- Parcel number: 2628000340300006005000
- Special conditions: Standard
Construction
Type & style
- Home type: SingleFamily
- Architectural style: Split Level
- Property subtype: Single Family Residence
Materials
- Brick, Copper Plumbing
- Foundation: Block
- Roof: Asphalt
Condition
- Resale
- Year built: 1976
Utilities & green energy
- Electric: Circuit Breakers
- Sewer: Connected
- Water: Connected, Public
- Utilities for property: Sewer Connected, Water Connected
Community & neighborhood
Location
- Region: Rochester
- Subdivision: Country Place Estates Sec
Other
Other facts
- Listing terms: Cash,Conventional,FHA,VA Loan
Price history
| Date | Event | Price |
|---|---|---|
| 4/29/2025 | Sold | $375,000+7.2%$202/sqft |
Source: | ||
| 3/26/2025 | Pending sale | $349,900$188/sqft |
Source: | ||
| 3/20/2025 | Listed for sale | $349,900+65.4%$188/sqft |
Source: | ||
| 11/27/2024 | Sold | $211,500-3.8%$114/sqft |
Source: | ||
| 10/12/2024 | Pending sale | $219,900$118/sqft |
Source: | ||
Public tax history
| Year | Property taxes | Tax assessment |
|---|---|---|
| 2024 | -- | $154,000 |
| 2023 | -- | $154,000 +5.1% |
| 2022 | -- | $146,500 |
Find assessor info on the county website
Neighborhood: 14612
Nearby schools
GreatSchools rating
- 6/10Paddy Hill Elementary SchoolGrades: K-5Distance: 2.8 mi
- 5/10Arcadia Middle SchoolGrades: 6-8Distance: 2.5 mi
- 6/10Arcadia High SchoolGrades: 9-12Distance: 2.6 mi
Schools provided by the listing agent
- District: Greece
Source: NYSAMLSs. This data may not be complete. We recommend contacting the local school district to confirm school assignments for this home.

