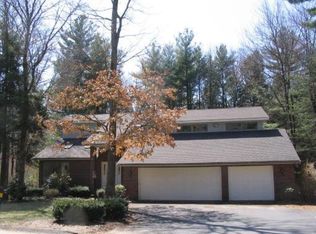Sold for $705,000
$705,000
23 Woodlot Rd, Amherst, MA 01002
4beds
2,845sqft
Single Family Residence
Built in 1990
0.47 Acres Lot
$727,500 Zestimate®
$248/sqft
$4,143 Estimated rent
Home value
$727,500
Estimated sales range
Not available
$4,143/mo
Zestimate® history
Loading...
Owner options
Explore your selling options
What's special
Custom Amherst Woods Contemporary offering gracious living. Greet your guests in the spacious front foyer. Living room sports wood floor, fireplace and a plethora of windows. Generous dining room is perfect for entertaining. Family room has a wet bar, second fireplace w/woodstove insert and accesses the deck overlooking the private yard. Kitchen has ample cabinetry, solid counters, an island as well as an eat-in area and is open to the family room. A powder room and the laundry/mudroom with entrance to the garage complete 1st floor. Upstairs you'll find a lovely primary suite with walk-in closet and bath offering a Jacuzzi tub, shower, and both a make-up vanity and double vanity. There are three additional nice sized bedrooms and a full bath on this level. on the 3rd floor is a playroom/office space. Second floor exterior balcony for star gazing! Full unfinished walk-out basement offers additional potential space to finish. Oil heat and newer central AC a plus! Come Preview!
Zillow last checked: 8 hours ago
Listing updated: March 31, 2025 at 12:52pm
Listed by:
Nancy Hamel 413-427-3737,
William Raveis R.E. & Home Services 413-549-3700
Bought with:
Kathleen Carney Iles
Delap Real Estate LLC
Source: MLS PIN,MLS#: 73290406
Facts & features
Interior
Bedrooms & bathrooms
- Bedrooms: 4
- Bathrooms: 3
- Full bathrooms: 2
- 1/2 bathrooms: 1
Primary bedroom
- Features: Bathroom - Full, Bathroom - Double Vanity/Sink, Walk-In Closet(s), Flooring - Wall to Wall Carpet
- Level: Second
Bedroom 2
- Features: Closet, Flooring - Wall to Wall Carpet
- Level: Second
Bedroom 3
- Features: Closet, Flooring - Wall to Wall Carpet
- Level: Second
Bedroom 4
- Features: Closet, Flooring - Wall to Wall Carpet
- Level: Second
Primary bathroom
- Features: Yes
Bathroom 1
- Features: Bathroom - Half, Flooring - Stone/Ceramic Tile
- Level: First
Bathroom 2
- Features: Bathroom - Full, Bathroom - With Tub & Shower, Flooring - Stone/Ceramic Tile
- Level: Second
Bathroom 3
- Features: Bathroom - Full, Bathroom - Double Vanity/Sink, Bathroom - With Shower Stall, Flooring - Stone/Ceramic Tile, Jacuzzi / Whirlpool Soaking Tub
- Level: Second
Dining room
- Features: Flooring - Hardwood
- Level: First
Family room
- Features: Flooring - Hardwood, Wet Bar, Deck - Exterior, Exterior Access, Open Floorplan
- Level: First
Kitchen
- Features: Flooring - Stone/Ceramic Tile, Dining Area, Kitchen Island, Breakfast Bar / Nook, Open Floorplan, Stainless Steel Appliances
- Level: First
Living room
- Features: Flooring - Hardwood
- Level: Main,First
Heating
- Central, Forced Air, Oil
Cooling
- Central Air
Appliances
- Laundry: Laundry Closet, Flooring - Vinyl, Main Level, First Floor, Electric Dryer Hookup
Features
- Closet, Play Room
- Flooring: Wood, Tile, Carpet, Flooring - Wall to Wall Carpet
- Windows: Insulated Windows, Screens
- Basement: Full,Walk-Out Access,Interior Entry,Concrete,Unfinished
- Number of fireplaces: 2
- Fireplace features: Family Room, Living Room
Interior area
- Total structure area: 2,845
- Total interior livable area: 2,845 sqft
- Finished area above ground: 2,845
- Finished area below ground: 0
Property
Parking
- Total spaces: 6
- Parking features: Attached, Garage Door Opener, Garage Faces Side, Paved Drive, Off Street, Paved
- Attached garage spaces: 2
- Uncovered spaces: 4
Accessibility
- Accessibility features: No
Features
- Patio & porch: Deck - Wood
- Exterior features: Deck - Wood, Rain Gutters, Professional Landscaping, Decorative Lighting, Screens
- Frontage length: 153.00
Lot
- Size: 0.47 Acres
- Features: Cul-De-Sac, Wooded, Gentle Sloping, Level
Details
- Foundation area: 0
- Parcel number: 3012181
- Zoning: 1 Family
Construction
Type & style
- Home type: SingleFamily
- Architectural style: Contemporary
- Property subtype: Single Family Residence
Materials
- Frame
- Foundation: Concrete Perimeter
- Roof: Shingle
Condition
- Year built: 1990
Utilities & green energy
- Electric: Circuit Breakers, 200+ Amp Service
- Sewer: Public Sewer
- Water: Public
- Utilities for property: for Electric Range, for Electric Dryer
Community & neighborhood
Community
- Community features: Public Transportation, Pool, Walk/Jog Trails, Medical Facility, Conservation Area, Other
Location
- Region: Amherst
- Subdivision: AMHERST WOODS
HOA & financial
HOA
- Has HOA: Yes
- HOA fee: $150 annually
Other
Other facts
- Road surface type: Paved
Price history
| Date | Event | Price |
|---|---|---|
| 3/31/2025 | Sold | $705,000-6%$248/sqft |
Source: MLS PIN #73290406 Report a problem | ||
| 2/10/2025 | Pending sale | $749,900$264/sqft |
Source: | ||
| 2/10/2025 | Contingent | $749,900$264/sqft |
Source: MLS PIN #73290406 Report a problem | ||
| 12/13/2024 | Price change | $749,900-2%$264/sqft |
Source: MLS PIN #73290406 Report a problem | ||
| 11/2/2024 | Listed for sale | $765,000$269/sqft |
Source: MLS PIN #73290406 Report a problem | ||
Public tax history
| Year | Property taxes | Tax assessment |
|---|---|---|
| 2025 | $12,895 +2.4% | $718,400 +5.6% |
| 2024 | $12,587 +7.8% | $680,000 +17.1% |
| 2023 | $11,676 +1.2% | $580,900 +7.1% |
Find assessor info on the county website
Neighborhood: 01002
Nearby schools
GreatSchools rating
- 8/10Fort River Elementary SchoolGrades: K-6Distance: 1.7 mi
- 5/10Amherst Regional Middle SchoolGrades: 7-8Distance: 2.5 mi
- 8/10Amherst Regional High SchoolGrades: 9-12Distance: 2.3 mi
Schools provided by the listing agent
- Elementary: Fort River
- Middle: Amherst Middle
- High: Arhs
Source: MLS PIN. This data may not be complete. We recommend contacting the local school district to confirm school assignments for this home.

Get pre-qualified for a loan
At Zillow Home Loans, we can pre-qualify you in as little as 5 minutes with no impact to your credit score.An equal housing lender. NMLS #10287.
