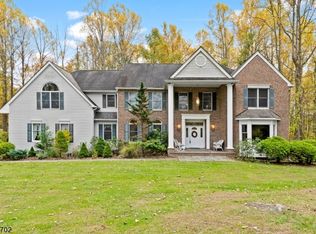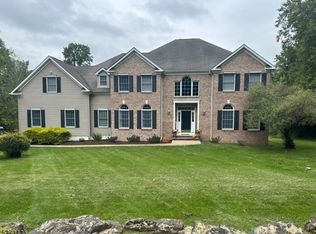Gorgeous Brick Front four+ bedrooms, three and a half bath Center Hall Colonial settled on a cul-de-sac location on 4.6 private acres in Sussex Green Farms. The double door tiled foyer will graciously greet your guests. The foyer is flanked by the Formal Dining and Parlors on the left and right of your entry. The Formal Parlor features custom mill-work and French doors, for entertaining or convert into a Wine Room, Bar, or Billard Room. The Formal Dining Room features custom tray ceiling and shadow boxes, large enough for china cabinet and buffet, and French doors to compliment. The large eat-in kitchen is the center hub of the home, allowing for the soul of the home to shine through, with white-wash oak cabinetry, center island with seating and glass cook-top, stainless steel appliances, double wall oven, built-in wine rack and computer area, allowing for multitasking. Relax and unwind in the Family Room, featuring vaulted ceilings, newly refinished hardwood floors, wall to ceiling wood-burning fireplace and French Doors from both the Kitchen and Family to the over-sized deck to expand your entertaining to the quiet nature surrounding you in the backyard. The first floor is complete with the first floor bedroom, which may be used for guests or as a home office or play area. Quietly enjoy your second level with the custom master suite, offering walk-in and two additional closets, master bath with Jacuzzi bath, separate stall shower, dual sink vanity, and water-closet for added privacy. Secondary bedrooms are spacious in size with ample closet space and natural light. Over-sized bonus room/bedroom with storage area. Beautifully finished walk-out lower level features endless amounts of storage and custom built-ins. Entertainment area, recreation, media, game room, office, and full-bath offers endless possibilities for work or play. Kitchenette with cabinetry, double sink, and refrigerator for convenience in entertaining. Paver patio overlooking sprawling backyard, nestled up to nature, and awaiting the spring. One year home buyers warranty.
This property is off market, which means it's not currently listed for sale or rent on Zillow. This may be different from what's available on other websites or public sources.

