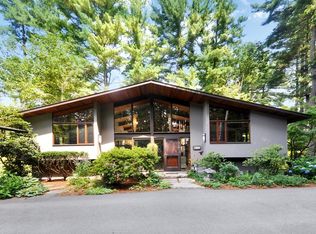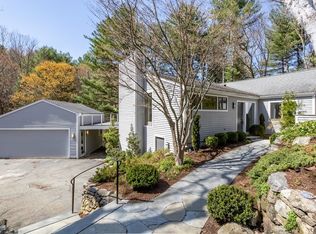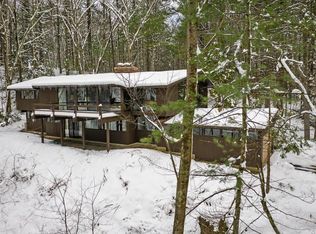Sold for $1,440,000 on 05/23/25
$1,440,000
23 Wolf Pine Way, Concord, MA 01742
4beds
2,940sqft
Single Family Residence
Built in 1978
0.9 Acres Lot
$1,429,500 Zestimate®
$490/sqft
$5,615 Estimated rent
Home value
$1,429,500
$1.33M - $1.54M
$5,615/mo
Zestimate® history
Loading...
Owner options
Explore your selling options
What's special
This contemporary treetop home is situated on 0.89 acres of wooded land. The renovated cherry kitchen features top-of-the-line appliances, a granite island with a Viking 6-burner stove, and a cozy breakfast nook. Enjoy entertaining by the fire in the formal living room or in the comfortable family room. A mahogany wraparound deck is accessible from all common areas. Additionally, there is a quiet, separate office located on the first floor. Upstairs, you’ll find a spacious primary bedroom with an upgraded bathroom, as well as three additional bedrooms that offer loft space. The bathrooms have been recently updated. The lower level includes a workout room and ample storage space. Furthermore, the heating system has been upgraded to a state-of-the-art system. Great location to conservation land, Verrill Farm and all Concord has to offer.
Zillow last checked: 8 hours ago
Listing updated: May 27, 2025 at 02:17pm
Listed by:
Carrie Hines 978-505-1678,
Compass 351-207-1153
Bought with:
Monarch Group
Compass
Source: MLS PIN,MLS#: 73338679
Facts & features
Interior
Bedrooms & bathrooms
- Bedrooms: 4
- Bathrooms: 3
- Full bathrooms: 2
- 1/2 bathrooms: 1
Primary bedroom
- Features: Bathroom - 3/4, Ceiling Fan(s), Flooring - Wood
- Level: Second
- Area: 255
- Dimensions: 17 x 15
Bedroom 2
- Features: Cathedral Ceiling(s), Ceiling Fan(s), Closet, Flooring - Wall to Wall Carpet, Half Vaulted Ceiling(s)
- Level: Second
- Area: 176
- Dimensions: 16 x 11
Bedroom 3
- Features: Cathedral Ceiling(s), Ceiling Fan(s), Closet, Flooring - Wall to Wall Carpet, Half Vaulted Ceiling(s)
- Level: Second
- Area: 165
- Dimensions: 15 x 11
Bedroom 4
- Features: Cathedral Ceiling(s), Ceiling Fan(s), Closet, Flooring - Wall to Wall Carpet, Half Vaulted Ceiling(s)
- Level: Second
- Area: 160
- Dimensions: 16 x 10
Primary bathroom
- Features: Yes
Dining room
- Features: Vaulted Ceiling(s), Flooring - Wood, Balcony / Deck, Deck - Exterior, Slider
- Level: First
- Area: 156
- Dimensions: 12 x 13
Family room
- Features: Flooring - Wood
- Level: First
- Area: 270
- Dimensions: 15 x 18
Kitchen
- Features: Flooring - Stone/Ceramic Tile, Dining Area, Pantry, Countertops - Stone/Granite/Solid, Countertops - Upgraded, Kitchen Island, Breakfast Bar / Nook, Cabinets - Upgraded, Stainless Steel Appliances, Gas Stove
- Level: First
- Area: 392
- Dimensions: 28 x 14
Living room
- Features: Cathedral Ceiling(s), Flooring - Wood, Balcony / Deck, Exterior Access
- Level: First
- Area: 432
- Dimensions: 16 x 27
Office
- Features: Closet, Flooring - Wood
- Level: First
- Area: 238
- Dimensions: 17 x 14
Heating
- Forced Air, Baseboard, Heat Pump, Oil
Cooling
- Central Air
Appliances
- Laundry: Second Floor, Washer Hookup
Features
- Closet, Office, Exercise Room
- Flooring: Wood, Tile, Carpet, Flooring - Wood
- Windows: Insulated Windows
- Basement: Full,Partially Finished,Walk-Out Access,Interior Entry,Garage Access
- Number of fireplaces: 2
- Fireplace features: Family Room, Living Room
Interior area
- Total structure area: 2,940
- Total interior livable area: 2,940 sqft
- Finished area above ground: 2,786
- Finished area below ground: 154
Property
Parking
- Total spaces: 6
- Parking features: Under, Storage, Paved Drive, Off Street, Paved
- Attached garage spaces: 2
- Uncovered spaces: 4
Accessibility
- Accessibility features: No
Features
- Patio & porch: Deck - Wood
- Exterior features: Deck - Wood
Lot
- Size: 0.90 Acres
- Features: Wooded
Details
- Parcel number: M:11F B:3081 L:7,456754
- Zoning: Z
Construction
Type & style
- Home type: SingleFamily
- Architectural style: Contemporary
- Property subtype: Single Family Residence
Materials
- Frame
- Foundation: Concrete Perimeter
- Roof: Shingle
Condition
- Year built: 1978
Utilities & green energy
- Electric: Circuit Breakers
- Sewer: Private Sewer
- Water: Public
- Utilities for property: for Gas Range, Washer Hookup
Community & neighborhood
Community
- Community features: Public Transportation, Shopping, Park, Walk/Jog Trails, Golf, Medical Facility, Bike Path, Conservation Area, Highway Access, House of Worship, Private School, Public School
Location
- Region: Concord
Other
Other facts
- Listing terms: Contract
- Road surface type: Paved
Price history
| Date | Event | Price |
|---|---|---|
| 5/23/2025 | Sold | $1,440,000-0.3%$490/sqft |
Source: MLS PIN #73338679 | ||
| 4/21/2025 | Contingent | $1,445,000$491/sqft |
Source: MLS PIN #73338679 | ||
| 4/7/2025 | Price change | $1,445,000-1%$491/sqft |
Source: MLS PIN #73338679 | ||
| 3/25/2025 | Price change | $1,460,000-1.4%$497/sqft |
Source: MLS PIN #73338679 | ||
| 2/26/2025 | Listed for sale | $1,480,000+98.7%$503/sqft |
Source: MLS PIN #73338679 | ||
Public tax history
| Year | Property taxes | Tax assessment |
|---|---|---|
| 2025 | $16,761 +6.2% | $1,264,000 +5.2% |
| 2024 | $15,776 +6% | $1,201,500 +4.6% |
| 2023 | $14,886 +5.8% | $1,148,600 +20.5% |
Find assessor info on the county website
Neighborhood: 01742
Nearby schools
GreatSchools rating
- 7/10Willard SchoolGrades: PK-5Distance: 1 mi
- 8/10Concord Middle SchoolGrades: 6-8Distance: 1 mi
- 10/10Concord Carlisle High SchoolGrades: 9-12Distance: 1.5 mi
Schools provided by the listing agent
- Elementary: Willard
Source: MLS PIN. This data may not be complete. We recommend contacting the local school district to confirm school assignments for this home.
Get a cash offer in 3 minutes
Find out how much your home could sell for in as little as 3 minutes with a no-obligation cash offer.
Estimated market value
$1,429,500
Get a cash offer in 3 minutes
Find out how much your home could sell for in as little as 3 minutes with a no-obligation cash offer.
Estimated market value
$1,429,500


