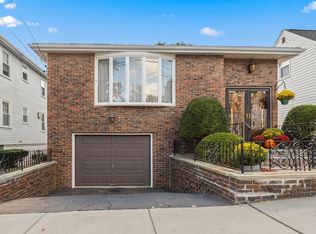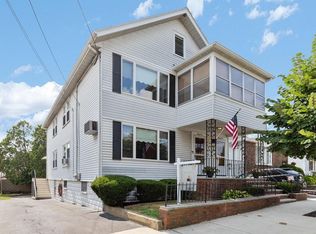Location, location! Lovely Cape in desirable Everett neighborhood with spacious backyard. Walk into a quaint living room, wind around to an eat-in kitchen, full bath and two first floor bedrooms. Upstairs offers 2 large bedrooms with double closets. Downstairs in the finished basement there is a large bonus room and kitchenette, great for entertaining or simply relaxing. Bring your own style to welcome this well-loved home into the 21st century. Close to shops, restaurants, public transportation, Boston, and so much more! Don't miss out on this opportunity!
This property is off market, which means it's not currently listed for sale or rent on Zillow. This may be different from what's available on other websites or public sources.

