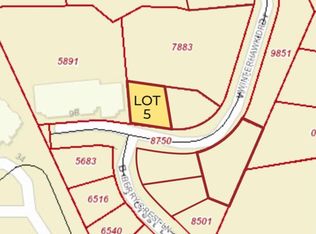Closed
$590,000
23 Winterhawk Dr, Arden, NC 28704
4beds
2,020sqft
Single Family Residence
Built in 2024
0.12 Acres Lot
$570,400 Zestimate®
$292/sqft
$3,232 Estimated rent
Home value
$570,400
$519,000 - $627,000
$3,232/mo
Zestimate® history
Loading...
Owner options
Explore your selling options
What's special
This exceptional new modern home featuring 4 bedrooms, 2,5 bathrooms, and a 1-car garage across 2,020.4 square feet of living space. Upon entering, you’ll be greeted by an open-concept living room with a fireplace. The kitchen boasts a spacious granite island, top-tier appliances, and plenty of cabinetry—it's a chef’s dream. From the kitchen, step onto a large porch, ideal for outdoor dining or simply relaxing amidst nature. The main level is home to a private master suite, complete with a large walk-in closet and a luxurious master bathroom. Upstairs, you'll find three additional bedrooms, a full bathroom with double sinks, and a large laundry room with side-by-side washer/dryer setup. The garage has an epoxy floor for a clean feel and look. Enjoy the convenience of nearby amenities, with Asheville airport just 10 minutes away and plenty of shopping and dining options within a 5-minute drive.
Zillow last checked: 8 hours ago
Listing updated: May 22, 2025 at 10:12am
Listing Provided by:
Ekaterina Hagen ekaterinahagen@gmail.com,
Edwards Realty LLC
Bought with:
Mark Carter
Keller Williams Professionals
Source: Canopy MLS as distributed by MLS GRID,MLS#: 4204853
Facts & features
Interior
Bedrooms & bathrooms
- Bedrooms: 4
- Bathrooms: 3
- Full bathrooms: 2
- 1/2 bathrooms: 1
- Main level bedrooms: 1
Primary bedroom
- Features: Ceiling Fan(s), Storage, Walk-In Closet(s)
- Level: Main
Bedroom s
- Features: Ceiling Fan(s), Walk-In Closet(s)
- Level: Upper
Bedroom s
- Features: Ceiling Fan(s), Walk-In Closet(s)
- Level: Upper
Bedroom s
- Features: Ceiling Fan(s), Walk-In Closet(s)
- Level: Upper
Bathroom full
- Level: Main
Bathroom full
- Level: Upper
Bathroom half
- Level: Main
Kitchen
- Features: Built-in Features, Kitchen Island, Open Floorplan
- Level: Main
Laundry
- Level: Upper
Living room
- Features: Ceiling Fan(s), Open Floorplan
- Level: Main
Heating
- Central
Cooling
- Ceiling Fan(s), Central Air
Appliances
- Included: Convection Oven, Dishwasher, Exhaust Fan, Gas Cooktop, Gas Oven, Microwave, Oven, Plumbed For Ice Maker, Refrigerator, Refrigerator with Ice Maker
- Laundry: Laundry Closet, Upper Level
Features
- Built-in Features, Kitchen Island, Open Floorplan, Storage, Walk-In Closet(s)
- Flooring: Tile, Wood
- Doors: Sliding Doors
- Windows: Insulated Windows
- Has basement: No
- Fireplace features: Living Room
Interior area
- Total structure area: 2,020
- Total interior livable area: 2,020 sqft
- Finished area above ground: 2,020
- Finished area below ground: 0
Property
Parking
- Total spaces: 1
- Parking features: Driveway, Attached Garage, Garage Faces Front, Garage on Main Level
- Attached garage spaces: 1
- Has uncovered spaces: Yes
Features
- Levels: Two
- Stories: 2
- Patio & porch: Porch
Lot
- Size: 0.12 Acres
- Features: Cleared, Wooded
Details
- Additional structures: None
- Parcel number: 9643697713
- Zoning: R
- Special conditions: Standard
Construction
Type & style
- Home type: SingleFamily
- Property subtype: Single Family Residence
Materials
- Fiber Cement
- Foundation: Crawl Space
- Roof: Shingle
Condition
- New construction: Yes
- Year built: 2024
Utilities & green energy
- Sewer: Public Sewer
- Water: City
- Utilities for property: Cable Available
Community & neighborhood
Security
- Security features: Carbon Monoxide Detector(s)
Location
- Region: Arden
- Subdivision: Winterhawk
HOA & financial
HOA
- Has HOA: Yes
- HOA fee: $500 annually
- Association name: Joe Quinlan
- Association phone: 828-254-4030
Other
Other facts
- Listing terms: Cash,Conventional,FHA,VA Loan
- Road surface type: Concrete
Price history
| Date | Event | Price |
|---|---|---|
| 5/21/2025 | Sold | $590,000-1.5%$292/sqft |
Source: | ||
| 4/28/2025 | Pending sale | $599,000$297/sqft |
Source: | ||
| 3/19/2025 | Price change | $599,000-7.6%$297/sqft |
Source: | ||
| 2/18/2025 | Price change | $648,500-0.1%$321/sqft |
Source: | ||
| 12/10/2024 | Listed for sale | $649,000+765.3%$321/sqft |
Source: | ||
Public tax history
| Year | Property taxes | Tax assessment |
|---|---|---|
| 2024 | $949 | $39,800 |
| 2023 | -- | $39,800 |
| 2022 | -- | $39,800 |
Find assessor info on the county website
Neighborhood: 28704
Nearby schools
GreatSchools rating
- 5/10Koontz Intermediate SchoolGrades: 5-6Distance: 1.9 mi
- 9/10Valley Springs MiddleGrades: 5-8Distance: 2 mi
- 7/10T C Roberson HighGrades: PK,9-12Distance: 2 mi
Schools provided by the listing agent
- Elementary: Estes/Koontz
- Middle: Valley Springs
- High: T.C. Roberson
Source: Canopy MLS as distributed by MLS GRID. This data may not be complete. We recommend contacting the local school district to confirm school assignments for this home.
Get a cash offer in 3 minutes
Find out how much your home could sell for in as little as 3 minutes with a no-obligation cash offer.
Estimated market value
$570,400
Get a cash offer in 3 minutes
Find out how much your home could sell for in as little as 3 minutes with a no-obligation cash offer.
Estimated market value
$570,400
