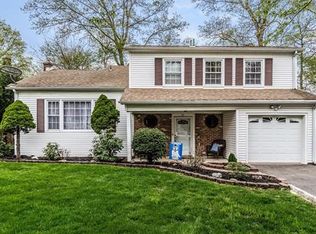Sold for $760,000
$760,000
23 Windy Hill Rd, Metuchen, NJ 08840
4beds
1,404sqft
Single Family Residence
Built in 1972
7,936.63 Square Feet Lot
$795,800 Zestimate®
$541/sqft
$2,854 Estimated rent
Home value
$795,800
$724,000 - $875,000
$2,854/mo
Zestimate® history
Loading...
Owner options
Explore your selling options
What's special
This is the one!! Welcome to this freshly painted, East Facing, 4 Bedroom & 2.5 Bath home, nestled on a serene cul de sac in much sought after Metuchen! It boasts an abundance of natural light highlighting the beautiful hardwood floors on the main level. The kitchen has granite countertops, recessed lights and ample cabinet space with stainless steel appliances. There is an easy flow from the living room to the dining room which connects to a charming deck. The Primary bedroom has an attached bath and two closets. The spacious family room opens to a fenced-in backyard, perfect for outdoor gatherings. This two story home is ideally located close to Metuchen's incredible downtown, train station (easy access to New York City), Whole Foods, and vibrant Main street shops and restaurants with easy access to Route 1, Route 27, the GSP and the Turnpike. Do not miss this one!!!
Zillow last checked: 8 hours ago
Listing updated: December 02, 2024 at 06:20pm
Listed by:
OLGA VAZ,
WEICHERT CO REALTORS 732-494-6800
Source: All Jersey MLS,MLS#: 2504026R
Facts & features
Interior
Bedrooms & bathrooms
- Bedrooms: 4
- Bathrooms: 3
- Full bathrooms: 2
- 1/2 bathrooms: 1
Primary bedroom
- Features: Full Bath
Bathroom
- Features: Stall Shower
Dining room
- Features: Formal Dining Room
Kitchen
- Features: Granite/Corian Countertops, Breakfast Bar
Basement
- Area: 0
Heating
- Forced Air
Cooling
- Central Air
Appliances
- Included: Dishwasher, Dryer, Gas Range/Oven, Exhaust Fan, Microwave, Refrigerator, Washer, Gas Water Heater
Features
- 1 Bedroom, Laundry Room, Bath Half, Family Room, 3 Bedrooms, Kitchen, Living Room, Bath Full, Bath Main, Dining Room, Attic
- Flooring: Ceramic Tile, Laminate, Vinyl-Linoleum, Wood
- Has basement: No
- Has fireplace: No
Interior area
- Total structure area: 1,404
- Total interior livable area: 1,404 sqft
Property
Parking
- Total spaces: 2
- Parking features: 2 Car Width, Garage, Attached, Garage Door Opener
- Attached garage spaces: 2
- Has uncovered spaces: Yes
Features
- Levels: Two, Bi-Level
- Stories: 2
- Patio & porch: Deck
- Exterior features: Deck, Fencing/Wall, Storage Shed, Yard
- Fencing: Fencing/Wall
Lot
- Size: 7,936 sqft
- Dimensions: 115.00 x 0.00
- Features: See Remarks, Level
Details
- Additional structures: Shed(s)
- Parcel number: 0900062000000040
- Zoning: R2
Construction
Type & style
- Home type: SingleFamily
- Architectural style: Bi-Level
- Property subtype: Single Family Residence
Materials
- Roof: Asphalt
Condition
- Year built: 1972
Utilities & green energy
- Gas: Natural Gas
- Sewer: Public Sewer
- Water: Public
- Utilities for property: Underground Utilities
Community & neighborhood
Location
- Region: Metuchen
Other
Other facts
- Ownership: See Remarks
Price history
| Date | Event | Price |
|---|---|---|
| 12/2/2024 | Sold | $760,000+2.3%$541/sqft |
Source: | ||
| 10/31/2024 | Pending sale | $743,000$529/sqft |
Source: | ||
| 10/17/2024 | Contingent | $743,000$529/sqft |
Source: | ||
| 9/28/2024 | Listed for sale | $743,000+296.3%$529/sqft |
Source: | ||
| 2/24/1998 | Sold | $187,500$134/sqft |
Source: Public Record Report a problem | ||
Public tax history
| Year | Property taxes | Tax assessment |
|---|---|---|
| 2025 | $13,013 +6.6% | $187,100 +6.6% |
| 2024 | $12,206 +3.5% | $175,500 |
| 2023 | $11,797 +5.5% | $175,500 |
Find assessor info on the county website
Neighborhood: 08840
Nearby schools
GreatSchools rating
- 7/10Campbell Elementary SchoolGrades: 1-4Distance: 0.7 mi
- 8/10Edgar Middle SchoolGrades: 5-8Distance: 1 mi
- 8/10Metuchen High SchoolGrades: 9-12Distance: 1.5 mi
Get a cash offer in 3 minutes
Find out how much your home could sell for in as little as 3 minutes with a no-obligation cash offer.
Estimated market value
$795,800
