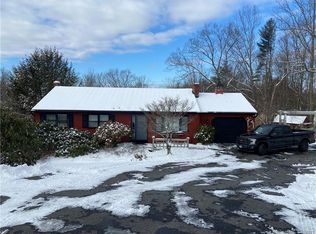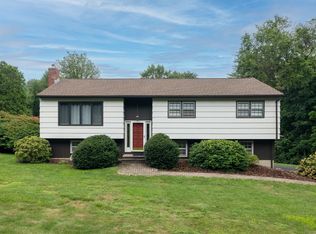So much more than meets the eye! Not your usual ranch style home. The master bedroom suite has it all - adjacent hot tub room; sitting room; 2 walk-in closets; full bath with double vanity, shower stall, and soaking tub; vaulted ceiling with skylights; and French doors to the wrap around deck. The large, combination living room/dining room is open to the kitchen and family room. There are 2 staircases to the lower level where you'll find a finished rec room with wet bar, full bath, office, kitchenette, workshop, entrance to the gardening room,sliders to the backyard, and access to all 4 garages. With a little ingenuity and elbow grease the lower level could become an in-law apartment. Some updates include new house and barn roofs; new A/C concentrator and coil with blower; 20,000 KW Generac Automatic Generator; new storage tank, hot water tank, sump pump, and water softener. A must see to really appreciate all the space this home has to offer.
This property is off market, which means it's not currently listed for sale or rent on Zillow. This may be different from what's available on other websites or public sources.


