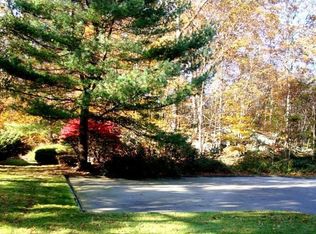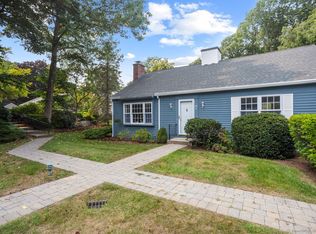Sold for $590,000
$590,000
23 Wilshire Road #C, Madison, CT 06443
2beds
1,280sqft
Condominium
Built in 1974
-- sqft lot
$629,000 Zestimate®
$461/sqft
$2,514 Estimated rent
Home value
$629,000
$554,000 - $711,000
$2,514/mo
Zestimate® history
Loading...
Owner options
Explore your selling options
What's special
Welcome to 23C Wilshire Road, a well cared for ranch style home in sought after Kensington Acres South. This 2 bedroom, 2 full bath home boasts an updated kitchen and baths. Enjoy the year round sun room which leads to a private patio. Hardwood floors throughout, central a/c, and a gas fireplace enhance the unit. This light filled home is situated toward the rear of the complex and is only a few steps from the one car, detached garage. Kensington Acres South is located in the heart of Madison just minutes to the town center amenities, beaches, train station and highway. This ranch lives like a single family home with the convenience of condo living. Approximately 2 hrs from both NYC and Boston. A wonderful year round home or a weekend retreat. Pets are welcome. In addition to the monthly HOA, there is a monthly land lease of $92.67. It will expire in 2027.
Zillow last checked: 8 hours ago
Listing updated: October 01, 2024 at 02:30am
Listed by:
Fran Manganello 203-641-2429,
Coldwell Banker Realty 203-245-4700
Bought with:
Jules G Etes, RES.0776373
William Pitt Sotheby's Int'l
Source: Smart MLS,MLS#: 24037252
Facts & features
Interior
Bedrooms & bathrooms
- Bedrooms: 2
- Bathrooms: 2
- Full bathrooms: 2
Primary bedroom
- Features: Ceiling Fan(s), Full Bath, Hardwood Floor
- Level: Main
Bedroom
- Features: Ceiling Fan(s), Hardwood Floor
- Level: Main
Dining room
- Features: Sliders, Hardwood Floor
- Level: Main
Kitchen
- Features: Granite Counters, Kitchen Island
- Level: Main
Living room
- Features: Bookcases, Combination Liv/Din Rm, Gas Log Fireplace, Hardwood Floor
- Level: Main
Sun room
- Features: Ceiling Fan(s), Sliders
- Level: Main
Heating
- Forced Air, Natural Gas
Cooling
- Central Air
Appliances
- Included: Oven/Range, Microwave, Refrigerator, Dishwasher, Disposal, Washer, Dryer, Electric Water Heater
- Laundry: Main Level
Features
- Windows: Thermopane Windows
- Basement: Crawl Space,Interior Entry
- Attic: Storage,Pull Down Stairs
- Number of fireplaces: 1
- Common walls with other units/homes: End Unit
Interior area
- Total structure area: 1,280
- Total interior livable area: 1,280 sqft
- Finished area above ground: 1,280
Property
Parking
- Total spaces: 1
- Parking features: Detached, Garage Door Opener
- Garage spaces: 1
Features
- Stories: 1
- Patio & porch: Patio
- Exterior features: Outdoor Grill, Sidewalk, Rain Gutters
Lot
- Features: Cul-De-Sac
Details
- Parcel number: 1156160
- Zoning: R-1
Construction
Type & style
- Home type: Condo
- Architectural style: Ranch
- Property subtype: Condominium
- Attached to another structure: Yes
Materials
- Clapboard, Wood Siding
Condition
- New construction: No
- Year built: 1974
Details
- Builder model: Ranch
Utilities & green energy
- Sewer: Shared Septic
- Water: Public
- Utilities for property: Underground Utilities, Cable Available
Green energy
- Energy efficient items: Windows
Community & neighborhood
Community
- Community features: Library, Medical Facilities, Public Rec Facilities, Shopping/Mall
Location
- Region: Madison
HOA & financial
HOA
- Has HOA: Yes
- HOA fee: $525 monthly
- Amenities included: Clubhouse, Guest Parking, Management
- Services included: Maintenance Grounds, Trash, Snow Removal, Road Maintenance, Insurance
Price history
| Date | Event | Price |
|---|---|---|
| 9/19/2024 | Sold | $590,000+18.2%$461/sqft |
Source: | ||
| 8/11/2024 | Pending sale | $499,000$390/sqft |
Source: | ||
| 8/9/2024 | Listed for sale | $499,000+46.8%$390/sqft |
Source: | ||
| 6/9/2017 | Sold | $340,000+31.3%$266/sqft |
Source: | ||
| 9/22/2004 | Sold | $259,000$202/sqft |
Source: | ||
Public tax history
| Year | Property taxes | Tax assessment |
|---|---|---|
| 2025 | $6,404 +2% | $285,500 |
| 2024 | $6,281 -3.2% | $285,500 +31.9% |
| 2023 | $6,486 +1.9% | $216,400 |
Find assessor info on the county website
Neighborhood: 06443
Nearby schools
GreatSchools rating
- 10/10J. Milton Jeffrey Elementary SchoolGrades: K-3Distance: 2 mi
- 9/10Walter C. Polson Upper Middle SchoolGrades: 6-8Distance: 2.1 mi
- 10/10Daniel Hand High SchoolGrades: 9-12Distance: 2.1 mi
Schools provided by the listing agent
- High: Daniel Hand
Source: Smart MLS. This data may not be complete. We recommend contacting the local school district to confirm school assignments for this home.

Get pre-qualified for a loan
At Zillow Home Loans, we can pre-qualify you in as little as 5 minutes with no impact to your credit score.An equal housing lender. NMLS #10287.

