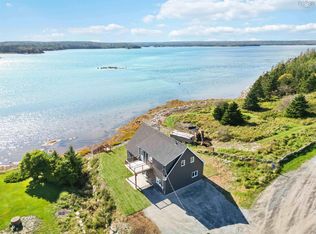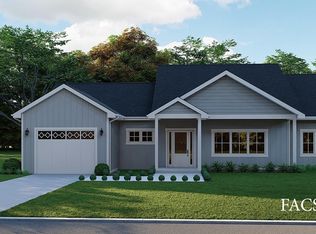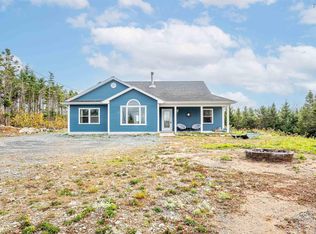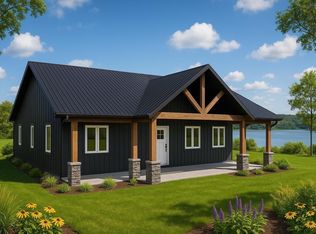23 Williams Rd, Ostrea Lake, NS B0J 2L0
What's special
- 455 days |
- 656 |
- 30 |
Zillow last checked: 8 hours ago
Listing updated: October 16, 2025 at 08:59am
Duncan McGregor,
Century 21 Trident Realty Ltd. Brokerage
Facts & features
Interior
Bedrooms & bathrooms
- Bedrooms: 3
- Bathrooms: 2
- Full bathrooms: 2
- Main level bathrooms: 1
- Main level bedrooms: 2
Bedroom
- Level: Main
- Area: 138.6
- Dimensions: 12.6 x 11
Bedroom 1
- Level: Main
- Area: 129.8
- Dimensions: 11.8 x 11
Bathroom
- Level: Main
- Area: 51.6
- Dimensions: 8.6 x 6
Bathroom 1
- Level: Second
- Length: 9
Dining room
- Level: Main
- Area: 144
- Dimensions: 12 x 12
Kitchen
- Level: Main
- Length: 13
Living room
- Level: Main
- Area: 188.34
- Dimensions: 14.6 x 12.9
Office
- Level: Second
- Length: 25
Heating
- Baseboard, Heat Pump -Ductless
Appliances
- Included: Stove, Dishwasher, Dryer, Washer, Refrigerator
- Laundry: Laundry Room
Features
- Ensuite Bath
- Flooring: Hardwood
- Basement: None
Interior area
- Total structure area: 1,782
- Total interior livable area: 1,782 sqft
- Finished area above ground: 1,782
Property
Parking
- Total spaces: 2
- Parking features: No Garage, Double, Gravel
- Details: Parking Details(Double Gravel), Garage Details(Nil)
Features
- Patio & porch: Patio
- Has view: Yes
- View description: Harbour, Ocean
- Has water view: Yes
- Water view: Harbour,Ocean
- Waterfront features: Harbour, Ocean Front, Access: Harbour, Ocean Access
- Frontage length: Water Frontage(48 Feet)
Lot
- Size: 7,679.63 Square Feet
- Features: Cleared, Partial Landscaped, Under 0.5 Acres
Details
- Parcel number: 40716201
- Zoning: MU
- Other equipment: HRV (Heat Rcvry Ventln), No Rental Equipment
Construction
Type & style
- Home type: SingleFamily
- Architectural style: Contemporary
- Property subtype: Single Family Residence
Materials
- Vinyl Siding
- Foundation: Slab
- Roof: Asphalt
Condition
- New Construction
- New construction: Yes
Utilities & green energy
- Sewer: Septic Tank
- Water: Drilled Well
- Utilities for property: Electricity Connected, Electric
Community & HOA
Location
- Region: Ostrea Lake
Financial & listing details
- Price per square foot: C$336/sqft
- Tax assessed value: C$75,000
- Price range: C$599K - C$599K
- Date on market: 10/1/2024
- Inclusions: All Appliances
- Ownership: Freehold
- Electric utility on property: Yes
(902) 456-8827
By pressing Contact Agent, you agree that the real estate professional identified above may call/text you about your search, which may involve use of automated means and pre-recorded/artificial voices. You don't need to consent as a condition of buying any property, goods, or services. Message/data rates may apply. You also agree to our Terms of Use. Zillow does not endorse any real estate professionals. We may share information about your recent and future site activity with your agent to help them understand what you're looking for in a home.
Price history
Price history
| Date | Event | Price |
|---|---|---|
| 9/12/2025 | Price change | C$599,000-4.2%C$336/sqft |
Source: | ||
| 7/7/2025 | Price change | C$625,000-2.2%C$351/sqft |
Source: | ||
| 5/21/2025 | Price change | C$639,000-3%C$359/sqft |
Source: | ||
| 5/8/2025 | Listed for sale | C$659,000+1.4%C$370/sqft |
Source: | ||
| 4/16/2025 | Contingent | C$650,000C$365/sqft |
Source: | ||
Public tax history
Public tax history
Tax history is unavailable.Climate risks
Neighborhood: B0J
Nearby schools
GreatSchools rating
No schools nearby
We couldn't find any schools near this home.
Schools provided by the listing agent
- Elementary: Oyster Pond Academy
- Middle: Oyster Pond Academy
Source: NSAR. This data may not be complete. We recommend contacting the local school district to confirm school assignments for this home.
- Loading



