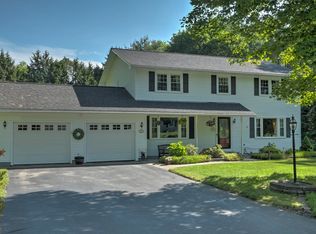Location, Location, Location! Wonderful west Keene location- this executive ranch home is ideal for your family and for those looking for single floor living. In addition to the 4 large bedrooms including an en-suite master, the home features open concept kitchen, dining and family room as well as a formal living room and den. The kitchen is well appointed with newer stainless appliances, black granite countertops, oak floors and loads of cabinet storage space. The dining room is spacious and features a fireplace and wood floors and opens into the bright cathedral ceilinged family room with bay window and hardwood floors. A slider open to an expansive deck with a partially fenced rear yard perfect for younger children or the dog. Off the kitchen is a hardwood floored den that makes a fine home office and the formal living room with fireplace. A 1/2 bath with laundry is close by to the kitchen for convenience. All the bedrooms are located at the opposite end of the house for privacy and feature hardwood floors. The en-suite master has a slider to the rear yard, laminate flooring, and large tiled bath with lots of built in storage. The partially finished basement includes a large family room with fireplace as well as a dedicated home office with built in bookshelves. Three additional unfinished areas house the mechanicals, a large 28x23 room ideal for a home gym, and a storage room. The 3/4 acre yard provides space to play but is designed for low maintenance. See it today!
This property is off market, which means it's not currently listed for sale or rent on Zillow. This may be different from what's available on other websites or public sources.

