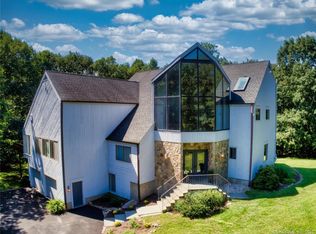Sold for $1,512,500
$1,512,500
23 Wild Duck Road, Wilton, CT 06897
4beds
5,422sqft
Single Family Residence
Built in 1981
2.13 Acres Lot
$1,594,500 Zestimate®
$279/sqft
$7,751 Estimated rent
Home value
$1,594,500
$1.42M - $1.79M
$7,751/mo
Zestimate® history
Loading...
Owner options
Explore your selling options
What's special
Nestled at the end of an impressive driveway 23 Wild Duck Road is a contemporary waterfront residence with fabulous views of Thayer Pond. Located in a desirable neighborhood the house is just minutes to the Wilton town center, top-rated schools and the train. An impressive,vaulted entryway is flooded with natural light. The open plan eat-in kitchen has sliders to a dining deck and flows seamlessly into The Great Room with a wall of double height windows showcasing the sweeping pond views. With a woodburning fireplace,elegant built-ins and a balcony,this room is truly the heart of this home. Adjacent, is the den with woodburing stove and custom built-ins. The dining room features the third woodburing fireplace and elegant millwork. Completing the main level is a quiet office, with walls of bookshelves, perfect to work from home or immerse yourself in a tome and enjoy the expansive front lawns. The dramatic double staircase leads to the primary suite and two other bedrooms. The primary suite has a sitting room, a large bedroom with two walk-in closets and primary bath with spa soaking tub,stall shower,WC,double vanities and sauna! Each bedroom has its own full bath and water views. The walk-out lower level has 9' ceilings and offers a large media/entertaining space,complete with wet bar and beverage fridge,and leads to a huge deck - ideal for entertaining. This level also offers the 4th bedroom & fifth full bath. Don't miss your chance to call this exceptional property home.
Zillow last checked: 8 hours ago
Listing updated: February 04, 2025 at 07:24am
Listed by:
Bross Chingas Bross Team at Coldwell Banker,
Jessica Brookbanks 917-940-9086,
Coldwell Banker Realty 203-227-8424
Bought with:
Max Dober, RES.0799071
Keller Williams Prestige Prop.
Source: Smart MLS,MLS#: 24036157
Facts & features
Interior
Bedrooms & bathrooms
- Bedrooms: 4
- Bathrooms: 5
- Full bathrooms: 5
Primary bedroom
- Features: Bedroom Suite, Walk-In Closet(s), Wall/Wall Carpet
- Level: Upper
Bedroom
- Features: Bookcases, Built-in Features, Full Bath, Hardwood Floor
- Level: Upper
Bedroom
- Features: Wall/Wall Carpet
- Level: Upper
Bedroom
- Features: Wall/Wall Carpet
- Level: Lower
Primary bathroom
- Features: Skylight, Hydro-Tub, Stall Shower, Steam/Sauna, Tile Floor
- Level: Upper
Bathroom
- Features: Tub w/Shower, Tile Floor
- Level: Upper
Bathroom
- Features: Tub w/Shower, Tile Floor
- Level: Lower
Den
- Features: High Ceilings, Bookcases, Built-in Features, Wood Stove, Hardwood Floor
- Level: Main
Dining room
- Features: High Ceilings, Fireplace, Hardwood Floor
- Level: Main
Kitchen
- Features: Dining Area, Sliders, Tile Floor
- Level: Main
Living room
- Features: 2 Story Window(s), Vaulted Ceiling(s), Balcony/Deck, Built-in Features, Fireplace, Hardwood Floor
- Level: Main
Media room
- Features: High Ceilings, Balcony/Deck, Built-in Features, Wet Bar, Entertainment Center, Sliders
- Level: Lower
Office
- Features: Bay/Bow Window, Bookcases, Built-in Features, Hardwood Floor
- Level: Main
Heating
- Forced Air, Oil
Cooling
- Central Air, Zoned
Appliances
- Included: Electric Cooktop, Oven, Microwave, Subzero, Dishwasher, Disposal, Washer, Dryer, Wine Cooler, Water Heater
- Laundry: Main Level
Features
- Open Floorplan, Sauna
- Doors: Storm Door(s)
- Windows: Thermopane Windows
- Basement: Full,Heated,Finished,Garage Access,Cooled,Interior Entry
- Attic: Access Via Hatch
- Number of fireplaces: 3
Interior area
- Total structure area: 5,422
- Total interior livable area: 5,422 sqft
- Finished area above ground: 3,716
- Finished area below ground: 1,706
Property
Parking
- Total spaces: 2
- Parking features: Attached
- Attached garage spaces: 2
Features
- Patio & porch: Porch, Deck
- Has view: Yes
- View description: Water
- Has water view: Yes
- Water view: Water
- Waterfront features: Waterfront, Pond, Walk to Water, Access
Lot
- Size: 2.13 Acres
- Features: Wetlands, Wooded, Level, Sloped, Landscaped
Details
- Parcel number: 1929075
- Zoning: R-2
Construction
Type & style
- Home type: SingleFamily
- Architectural style: Contemporary
- Property subtype: Single Family Residence
Materials
- Clapboard, Wood Siding
- Foundation: Concrete Perimeter
- Roof: Asphalt
Condition
- New construction: No
- Year built: 1981
Utilities & green energy
- Sewer: Septic Tank
- Water: Well
Green energy
- Energy efficient items: Doors, Windows
Community & neighborhood
Community
- Community features: Golf, Library, Paddle Tennis, Park, Playground, Public Rec Facilities, Near Public Transport, Tennis Court(s)
Location
- Region: Wilton
- Subdivision: South Wilton
Price history
| Date | Event | Price |
|---|---|---|
| 11/18/2024 | Sold | $1,512,500-2.3%$279/sqft |
Source: | ||
| 8/2/2024 | Listed for sale | $1,548,000+115%$286/sqft |
Source: | ||
| 3/30/1994 | Sold | $720,000$133/sqft |
Source: Public Record Report a problem | ||
Public tax history
| Year | Property taxes | Tax assessment |
|---|---|---|
| 2025 | $23,773 +1.9% | $973,910 0% |
| 2024 | $23,319 +14.7% | $974,050 +40.1% |
| 2023 | $20,339 +3.6% | $695,100 |
Find assessor info on the county website
Neighborhood: 06897
Nearby schools
GreatSchools rating
- NAMiller-Driscoll SchoolGrades: PK-2Distance: 1.8 mi
- 9/10Middlebrook SchoolGrades: 6-8Distance: 2.1 mi
- 10/10Wilton High SchoolGrades: 9-12Distance: 2.6 mi
Schools provided by the listing agent
- Elementary: Miller-Driscoll
- Middle: Middlebrook,Cider Mill
- High: Wilton
Source: Smart MLS. This data may not be complete. We recommend contacting the local school district to confirm school assignments for this home.
Get pre-qualified for a loan
At Zillow Home Loans, we can pre-qualify you in as little as 5 minutes with no impact to your credit score.An equal housing lender. NMLS #10287.
Sell for more on Zillow
Get a Zillow Showcase℠ listing at no additional cost and you could sell for .
$1,594,500
2% more+$31,890
With Zillow Showcase(estimated)$1,626,390

