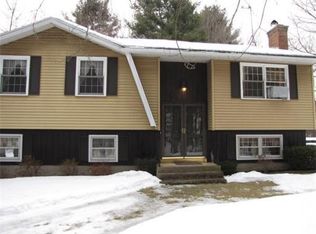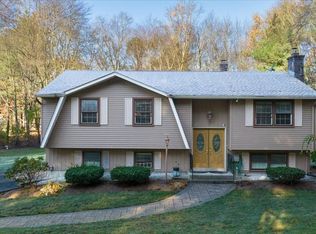SELLER SAYS SELL!! You can see by these pictures that the whole yard is bordered by trees and some woods which gives you so much privacy. A lovely lot just over an acre and a quarter, enjoy a summer barbecue out on your trex deck with family or friends. Central air is a must this summer so step inside and be kool. This home is up to date with all systems. Once the snow starts flying you will love the ambiance and warmth of a fireplace on each level. This kitchen has been up dated with granite and newer stainless appliances. This is a great location for this raised ranch in the country yet close enough for all the conveniences.
This property is off market, which means it's not currently listed for sale or rent on Zillow. This may be different from what's available on other websites or public sources.


