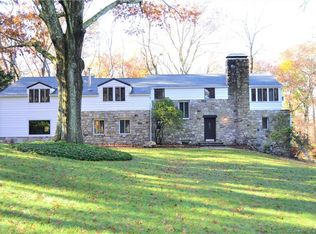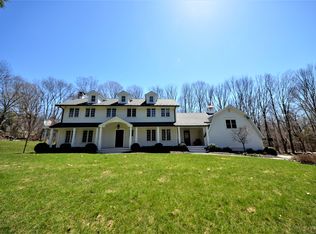Introducing this fabulous, fully renovated 5 bedroom Colonial, beautifully sited on 2 picturesque acres in lower Weston. This masterly crafted home was thoughtfully designed, down to the finest detail, by the architect/renovator. The dramatic two story entry hall welcomes you, as you experience the clean lines, natural wood accents and designer touches throughout the light filled residence. Imagine warm gatherings in this entertainers' dream of a home, with its open-concept floor plan and inspired highlights such as the all new state-of-the-art kitchen, all new baths, the free standing butlers bar and the 2 fireplaces with raw steel surrounds. Behind the walls you will find high tech/smart technology, cable, network and wi-fi... also new roof, mechanicals, plumbing, well water filtering system and septic tank. This home has it all.
This property is off market, which means it's not currently listed for sale or rent on Zillow. This may be different from what's available on other websites or public sources.

