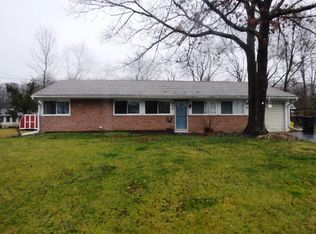Sold for $686,800
$686,800
23 Wheeler Rd, Kendall Park, NJ 08824
4beds
--sqft
Single Family Residence
Built in 1958
0.35 Acres Lot
$697,400 Zestimate®
$--/sqft
$3,132 Estimated rent
Home value
$697,400
$635,000 - $767,000
$3,132/mo
Zestimate® history
Loading...
Owner options
Explore your selling options
What's special
Highest and Best due Thursday, 5/1 at 6PM. Welcome to this charming 4-bedroom, 2-bath ranch-style home in the highly sought-after Kendall Park community. Thoughtfully maintained and move-in ready, this home offers a spacious living room and dining areaideal for both entertaining and everyday living. The updated galley kitchen shines with granite countertops, stainless steel appliances, and a cozy eat-in area. Abundant natural light fills the home through numerous windows, highlighting the new engineered wood flooring throughout the main living spaces and brand-new carpeting in the bedrooms. The primary suite includes its own full bath with shower, while three additional bedrooms and a hall bath offer flexibility for guests, family, or office space. The former one-car garage has been converted into a spacious laundry room and front-facing storage with an electric car charger for convenience and functionality. Sliding glass doors from the living room and kitchen lead to a fully fenced backyard featuring a patio and large storage shed, perfect for outdoor relaxation and gatherings. A major bonus: the newer roof is equipped with owned solar panelsno lease required! These panels provide combine low electricity costs with SREC income. With power rates set to rise significantly on June 1st, the value of this energy-efficient upgrade will only increase. Don't miss this bright, comfortable, freshly-painted and energy-efficient gem in a prime location!
Zillow last checked: 8 hours ago
Listing updated: June 10, 2025 at 09:59pm
Listed by:
NICHOLAS TRUBILLA,
RE/MAX DIAMOND, REALTORS 732-297-1100
Source: All Jersey MLS,MLS#: 2561416M
Facts & features
Interior
Bedrooms & bathrooms
- Bedrooms: 4
- Bathrooms: 2
- Full bathrooms: 2
Primary bedroom
- Features: Full Bath
- Area: 154
- Dimensions: 14 x 11
Bedroom 2
- Area: 90
- Dimensions: 9 x 10
Bedroom 3
- Area: 108
- Dimensions: 12 x 9
Bedroom 4
- Area: 110
- Dimensions: 10 x 11
Bathroom
- Features: Stall Shower, Tub Shower
Dining room
- Features: Formal Dining Room
- Area: 144
- Dimensions: 12 x 12
Kitchen
- Features: Eat-in Kitchen, Galley Type, Granite/Corian Countertops
- Area: 144
- Dimensions: 18 x 8
Living room
- Area: 403
- Dimensions: 31 x 13
Basement
- Area: 0
Heating
- Forced Air
Cooling
- Central Air
Appliances
- Included: Dishwasher, Dryer, Gas Range/Oven, Microwave, Refrigerator, Washer, Gas Water Heater
Features
- 4 Bedrooms, Bath Main, Dining Room, Bath Full, Kitchen, Laundry Room, Living Room, None
- Flooring: Carpet, Ceramic Tile, Wood
- Has basement: No
- Has fireplace: No
Interior area
- Total structure area: 0
Property
Parking
- Parking features: 2 Car Width, Asphalt
- Has uncovered spaces: Yes
Features
- Levels: One
- Stories: 1
- Patio & porch: Patio
- Exterior features: Patio
- Pool features: None
Lot
- Size: 0.35 Acres
- Dimensions: 112X136
- Features: Near Public Transit, Near Shopping, Near Train
Details
- Parcel number: 2100329000000024
- Zoning: R-3
Construction
Type & style
- Home type: SingleFamily
- Architectural style: Ranch
- Property subtype: Single Family Residence
Materials
- Roof: Asphalt
Condition
- Year built: 1958
Utilities & green energy
- Gas: Natural Gas
- Sewer: Public Sewer
- Water: Public
- Utilities for property: Electricity Connected, Natural Gas Connected
Green energy
- Energy generation: Solar
Community & neighborhood
Location
- Region: Kendall Park
Other
Other facts
- Ownership: Fee Simple
Price history
| Date | Event | Price |
|---|---|---|
| 6/10/2025 | Sold | $686,800+14.5% |
Source: | ||
| 5/11/2025 | Contingent | $599,888 |
Source: | ||
| 4/27/2025 | Listed for sale | $599,888+71.4% |
Source: | ||
| 7/29/2016 | Sold | $350,000-2.8% |
Source: Agent Provided Report a problem | ||
| 5/18/2016 | Price change | $359,900-2.7% |
Source: RE/MAX Platinum #1620682 Report a problem | ||
Public tax history
| Year | Property taxes | Tax assessment |
|---|---|---|
| 2025 | $8,057 +0.9% | $150,400 +0.9% |
| 2024 | $7,987 +3.7% | $149,100 |
| 2023 | $7,701 +3.1% | $149,100 |
Find assessor info on the county website
Neighborhood: 08824
Nearby schools
GreatSchools rating
- 8/10Constable Elementary SchoolGrades: K-5Distance: 0.3 mi
- 8/10Crossroads NorthGrades: 6-8Distance: 2.9 mi
- 7/10South Brunswick High SchoolGrades: 9-12Distance: 2.4 mi
Get a cash offer in 3 minutes
Find out how much your home could sell for in as little as 3 minutes with a no-obligation cash offer.
Estimated market value$697,400
Get a cash offer in 3 minutes
Find out how much your home could sell for in as little as 3 minutes with a no-obligation cash offer.
Estimated market value
$697,400
