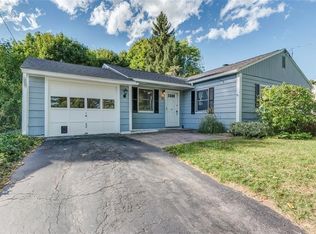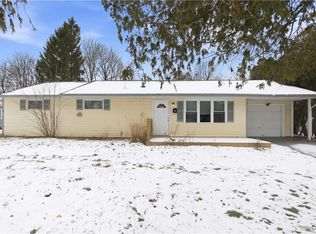Closed
$252,500
23 Wexford Rd, Syracuse, NY 13214
3beds
1,536sqft
Single Family Residence
Built in 1955
10,018.8 Square Feet Lot
$276,900 Zestimate®
$164/sqft
$2,185 Estimated rent
Home value
$276,900
$252,000 - $302,000
$2,185/mo
Zestimate® history
Loading...
Owner options
Explore your selling options
What's special
Due to activity, Sunday June 9th at 12:30 is deadline for all offers. Fabulous ranch home in Jamesville Dewitt School District, tucked away in Pickwick neighborhood just minutes to everything: shopping, restaurants, Wegmans, hospitals, universities, Genesee St, 481 & 690. Built on slab in 1955 and fully renovated in 2020, every surface was touched: all new floors (carpet, hardwoods and tile), new kitchen cabinets, counters and appliances, new windows & slider, all new bathroom, new electric, new lighting and plumbing fixtures, new front door, new siding, 2018 roof and freshly painted in neutral colors. Large primary bedroom with two closets, two additional bedrooms and one full bath. The utility space offers sm. storage, washer, dryer and mechanicals. Good sized living room has extra large picture window bringing natural light. Kitchen offers ample storage, long butler's cabinet/bar and dining room with sliders to partially fenced backyard. Central air. Single car garage. Don't wait!
Zillow last checked: 8 hours ago
Listing updated: July 29, 2024 at 01:32pm
Listed by:
Robin Curtis 315-682-7197,
Hunt Real Estate ERA
Bought with:
John J. Arquette, 10491207696
Arquette & Associates,REALTORS
Source: NYSAMLSs,MLS#: S1542262 Originating MLS: Syracuse
Originating MLS: Syracuse
Facts & features
Interior
Bedrooms & bathrooms
- Bedrooms: 3
- Bathrooms: 1
- Full bathrooms: 1
- Main level bathrooms: 1
- Main level bedrooms: 3
Heating
- Gas, Forced Air
Cooling
- Central Air
Appliances
- Included: Dryer, Dishwasher, Electric Cooktop, Electric Oven, Electric Range, Gas Water Heater, Microwave, Refrigerator, Washer
- Laundry: Main Level
Features
- Separate/Formal Dining Room, Separate/Formal Living Room, Sliding Glass Door(s), Solid Surface Counters, Bedroom on Main Level, Main Level Primary
- Flooring: Carpet, Resilient, Varies
- Doors: Sliding Doors
- Basement: None
- Has fireplace: No
Interior area
- Total structure area: 1,536
- Total interior livable area: 1,536 sqft
Property
Parking
- Total spaces: 1
- Parking features: Attached, Garage
- Attached garage spaces: 1
Features
- Levels: One
- Stories: 1
- Exterior features: Blacktop Driveway, Fence
- Fencing: Partial
Lot
- Size: 10,018 sqft
- Dimensions: 71 x 149
- Features: Near Public Transit, Rectangular, Rectangular Lot, Residential Lot
Details
- Additional structures: Shed(s), Storage
- Parcel number: 31268906200000050150000000
- Special conditions: Standard
Construction
Type & style
- Home type: SingleFamily
- Architectural style: Ranch
- Property subtype: Single Family Residence
Materials
- Vinyl Siding, Copper Plumbing
- Foundation: Other, See Remarks, Slab
- Roof: Asphalt,Shingle
Condition
- Resale
- Year built: 1955
Utilities & green energy
- Electric: Circuit Breakers
- Sewer: Connected
- Water: Connected, Public
- Utilities for property: Cable Available, High Speed Internet Available, Sewer Connected, Water Connected
Community & neighborhood
Location
- Region: Syracuse
- Subdivision: Dewitt Acres Sec B
Other
Other facts
- Listing terms: Cash,Conventional,VA Loan
Price history
| Date | Event | Price |
|---|---|---|
| 7/23/2024 | Sold | $252,500+18.2%$164/sqft |
Source: | ||
| 6/13/2024 | Pending sale | $213,700$139/sqft |
Source: | ||
| 6/11/2024 | Contingent | $213,700$139/sqft |
Source: | ||
| 6/7/2024 | Listed for sale | $213,700+288.5%$139/sqft |
Source: | ||
| 1/30/2017 | Sold | $55,000-8.2%$36/sqft |
Source: | ||
Public tax history
Tax history is unavailable.
Find assessor info on the county website
Neighborhood: 13214
Nearby schools
GreatSchools rating
- 7/10Jamesville Dewitt Middle SchoolGrades: 5-8Distance: 1.2 mi
- 9/10Jamesville Dewitt High SchoolGrades: 9-12Distance: 1.5 mi
- 7/10Moses Dewitt Elementary SchoolGrades: PK-4Distance: 0.4 mi
Schools provided by the listing agent
- Middle: Jamesville-Dewitt Middle
- High: Jamesville-Dewitt High
- District: Jamesville-Dewitt
Source: NYSAMLSs. This data may not be complete. We recommend contacting the local school district to confirm school assignments for this home.

