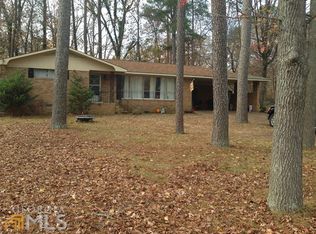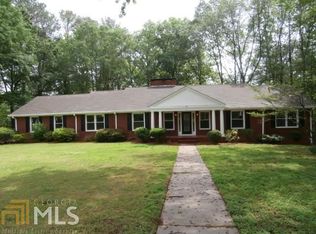Closed
$303,536
23 Westwood Cir SW, Rome, GA 30165
3beds
2,120sqft
Single Family Residence, Residential
Built in 1960
0.44 Acres Lot
$300,700 Zestimate®
$143/sqft
$1,729 Estimated rent
Home value
$300,700
$247,000 - $367,000
$1,729/mo
Zestimate® history
Loading...
Owner options
Explore your selling options
What's special
****Assumable VA Loan/Mortgage Available***** Welcome to this beautifully updated brick home offering 3 bedrooms, 2 full bathrooms, and a large, finished basement with laundry and additional storage space. The basement could easily be converted into a 4th bedroom to suit your needs. The interior boasts a completely modernized design with high-end finishes throughout. The kitchen is a chef's dream, featuring sleek, modern appliances, a spacious layout, and a large island perfect for meal prep and entertaining. The open kitchen and dining area create a warm, inviting atmosphere. Step into the sun room to enjoy natural light year-round, or relax in the cozy living room by the fireplace, perfect for chilly evenings. The home sits on a generous corner lot with a fully fenced backyard, ideal for outdoor activities, privacy, and entertaining. Don't miss your chance to own this move-in ready, charming home in a desirable neighborhood.
Zillow last checked: 8 hours ago
Listing updated: July 01, 2025 at 10:56pm
Listing Provided by:
Madison Cornejo,
Key to your home Realty LLC,
Adrian Cornejo,
Key to your home Realty LLC
Bought with:
Adrian Cornejo, 411686
Key to your home Realty LLC
Madison Cornejo, 440843
Key to your home Realty LLC
Source: FMLS GA,MLS#: 7528367
Facts & features
Interior
Bedrooms & bathrooms
- Bedrooms: 3
- Bathrooms: 2
- Full bathrooms: 2
Primary bedroom
- Features: None
- Level: None
Bedroom
- Features: None
Primary bathroom
- Features: Shower Only
Dining room
- Features: Open Concept
Kitchen
- Features: Cabinets White, Eat-in Kitchen, Kitchen Island
Heating
- Central, Natural Gas
Cooling
- Ceiling Fan(s), Central Air
Appliances
- Included: Dishwasher, Electric Water Heater, Refrigerator
- Laundry: In Basement, Laundry Room
Features
- Bookcases, High Speed Internet
- Flooring: Ceramic Tile, Laminate
- Windows: Shutters
- Basement: Daylight,Exterior Entry,Finished,Partial
- Number of fireplaces: 1
- Fireplace features: Living Room, Masonry
- Common walls with other units/homes: No Common Walls
Interior area
- Total structure area: 2,120
- Total interior livable area: 2,120 sqft
- Finished area above ground: 0
- Finished area below ground: 0
Property
Parking
- Total spaces: 2
- Parking features: Carport, Drive Under Main Level
- Carport spaces: 2
Accessibility
- Accessibility features: None
Features
- Levels: Two
- Stories: 2
- Patio & porch: Deck
- Exterior features: Garden, Private Yard, No Dock
- Pool features: None
- Spa features: None
- Fencing: Back Yard,Fenced,Wood
- Has view: Yes
- View description: Trees/Woods
- Waterfront features: None
- Body of water: None
Lot
- Size: 0.44 Acres
- Features: Corner Lot, Private
Details
- Additional structures: Outbuilding
- Parcel number: H13J 101
- Other equipment: None
- Horse amenities: None
Construction
Type & style
- Home type: SingleFamily
- Architectural style: Traditional
- Property subtype: Single Family Residence, Residential
Materials
- Brick, Brick 4 Sides
- Foundation: Block
- Roof: Composition
Condition
- Resale
- New construction: No
- Year built: 1960
Utilities & green energy
- Electric: 220 Volts
- Sewer: Public Sewer
- Water: Public
- Utilities for property: Cable Available, Electricity Available, Natural Gas Available, Phone Available, Sewer Available, Water Available
Green energy
- Energy efficient items: None
- Energy generation: None
Community & neighborhood
Security
- Security features: Smoke Detector(s)
Community
- Community features: Near Schools, Street Lights
Location
- Region: Rome
- Subdivision: Westwood
HOA & financial
HOA
- Has HOA: No
Other
Other facts
- Ownership: Other
- Road surface type: Asphalt
Price history
| Date | Event | Price |
|---|---|---|
| 6/27/2025 | Sold | $303,536-1.1%$143/sqft |
Source: | ||
| 6/24/2025 | Pending sale | $306,900$145/sqft |
Source: | ||
| 6/17/2025 | Price change | $306,9000%$145/sqft |
Source: | ||
| 5/22/2025 | Listed for sale | $307,000$145/sqft |
Source: | ||
| 5/19/2025 | Pending sale | $307,000$145/sqft |
Source: | ||
Public tax history
| Year | Property taxes | Tax assessment |
|---|---|---|
| 2024 | $4,111 +11.6% | $117,382 +8% |
| 2023 | $3,683 -5.4% | $108,702 +4.8% |
| 2022 | $3,895 +30.7% | $103,765 +29.2% |
Find assessor info on the county website
Neighborhood: 30165
Nearby schools
GreatSchools rating
- 5/10West End Elementary SchoolGrades: PK-6Distance: 0.4 mi
- 5/10Rome Middle SchoolGrades: 7-8Distance: 4.7 mi
- 6/10Rome High SchoolGrades: 9-12Distance: 4.5 mi
Schools provided by the listing agent
- Elementary: West End
- Middle: Rome
- High: Rome
Source: FMLS GA. This data may not be complete. We recommend contacting the local school district to confirm school assignments for this home.

Get pre-qualified for a loan
At Zillow Home Loans, we can pre-qualify you in as little as 5 minutes with no impact to your credit score.An equal housing lender. NMLS #10287.


