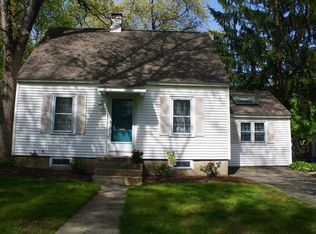Just the perfect comfortable Cape style home located near Newton Square. 3 bedrooms and 1.5 baths beautifully updated baths. Fantastic updated kitchen with Stainless Steel Appliances and formal dining room. This home has a wonderful 11,781 square foot lot and awesome deck off the kitchen for summer enjoyment. Newer windows and boiler.
This property is off market, which means it's not currently listed for sale or rent on Zillow. This may be different from what's available on other websites or public sources.
