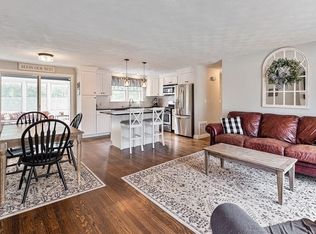This expanded ranch offers 2300 sq. ft. living space and within this price range, is currently one of the largest homes available in Ashland in this price range. If you are looking for single floor living, look no further! The main part of the house has an open floor-plan, which comprises of cathedral ceilings, family room, dining room along with an updated kitchen including a breakfast or casual dining peninsula. The master bedroom comes with en suite bathroom, plus there are three more bedrooms along with a full bathroom. Ceiling fans throughout the property allow for active cooling in the summer months. Bonus room has many options:- 5th bedroom, home office, playroom or fab teenage den. The garage offers two floors of storage, plenty of room for bikes, kayaks with room for a work shop. The family room slider opens to a large deck overlooking a huge level back-yard. Within easy reach of Ashland and Framingham town centers, Ashland State Park, Commuter stations & routes 90 & 495
This property is off market, which means it's not currently listed for sale or rent on Zillow. This may be different from what's available on other websites or public sources.
