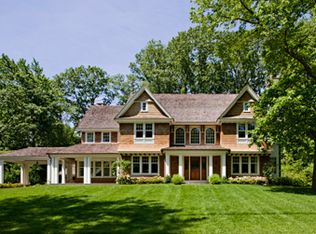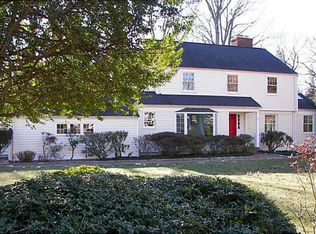Prime Riverside cul de sac location. Easy access to Metro-North train, Old Greenwich town, and Greenwich Point beach. Great 4,720sf family home on a level half acre with 4 bedrooms/5.2 baths. 1st floor: Large Entertainment room, Kitchen/Family room w fireplace, Formal Dining room w pocket glass French doors, Office w built ins, In-law/Guest bedroom w ensuite bath and separate laundry, Mudroom, plus a full bath and formal powder room.French doors along the rear of the house access the blue stone patio, perfect for entertaining and enjoying the serenity & privacy. 2nd floor:Master suite w 2 large walk-in closets, two double bedrooms w ensuite baths, laundry room. Finished and completely dry Lower Level. Potential pool site and potential expansion. 2 car attached garage with automatic doors.
This property is off market, which means it's not currently listed for sale or rent on Zillow. This may be different from what's available on other websites or public sources.

