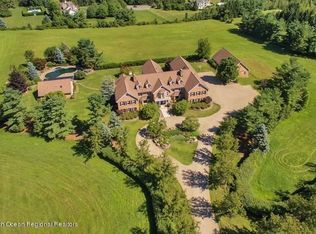Grand estate showcased on 10.23 acres of New Vernon's most luxurious neighborhoods. Custom 22 room residence. 6 stall barn, majestic views, pool, cabana. Comfortably elegant and incredibly spacious. Striking 2 story entry with butterfly staircase. Double-height great room with wet bar. Large gourmet kitchen. Mahogany library. Immense master suite includes sitting room, office, marble bath and fitted closets. 5 en suite bedrooms. Two bedroom guest/in law suite with sitting room and den. Equestrian facilities on property. Pine paneled yoga studio. Four fireplaces. Finished third floor and walk out lower basement level
This property is off market, which means it's not currently listed for sale or rent on Zillow. This may be different from what's available on other websites or public sources.
