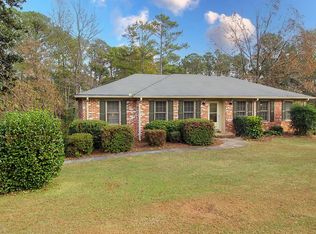Closed
$250,000
23 Wellington Way SE, Rome, GA 30161
4beds
2,052sqft
Single Family Residence
Built in 1977
0.49 Acres Lot
$274,100 Zestimate®
$122/sqft
$1,959 Estimated rent
Home value
$274,100
Estimated sales range
Not available
$1,959/mo
Zestimate® history
Loading...
Owner options
Explore your selling options
What's special
Stunning 4-Bedroom, 2-Bath Home with Basement Suite! 4 bedrooms total, 2 in the basement with a convenient kitchenette and a luxurious walk-in shower. Inviting family room adorned with a charming fireplace and exquisite exposed beams, perfect for cozy gatherings and relaxation. Bright and airy layout, providing ample natural light throughout the home. Deck overlooking the lush backyard, ideal for outdoor entertaining, morning coffee, or simply enjoying the serene surroundings. Additional Highlights: Stylish bathrooms featuring contemporary fixtures and finishes, ensuring comfort and convenience. Attached garage offering secure parking and additional storage space. Conveniently located near schools, parks, shopping centers, and major commuter routes, providing easy access to urban amenities while enjoying the tranquility of suburban living. Don't miss out on the opportunity to make this exceptional property your forever home! Schedule your private tour today and experience the unmatched charm and sophistication of this remarkable residence. Contact us now to seize this incredible opportunity!
Zillow last checked: 8 hours ago
Listing updated: May 10, 2024 at 04:47pm
Listed by:
All Star Property Group 706-676-2425,
Keller Williams Northwest,
Elizabeth D Powell 706-676-2514,
Keller Williams Northwest
Bought with:
Matthew Littlejohn, 384764
Maximum One Community Realtors
Source: GAMLS,MLS#: 20172489
Facts & features
Interior
Bedrooms & bathrooms
- Bedrooms: 4
- Bathrooms: 2
- Full bathrooms: 2
- Main level bathrooms: 1
- Main level bedrooms: 2
Kitchen
- Features: Country Kitchen, Second Kitchen
Heating
- Electric, Central
Cooling
- Electric, Ceiling Fan(s), Central Air
Appliances
- Included: Gas Water Heater, Dishwasher, Oven/Range (Combo), Refrigerator
- Laundry: In Basement
Features
- Vaulted Ceiling(s), High Ceilings, Beamed Ceilings, Tile Bath, In-Law Floorplan, Master On Main Level, Roommate Plan
- Flooring: Laminate
- Basement: Bath Finished,Daylight,Interior Entry,Exterior Entry,Finished,Partial
- Number of fireplaces: 1
- Fireplace features: Family Room
Interior area
- Total structure area: 2,052
- Total interior livable area: 2,052 sqft
- Finished area above ground: 1,176
- Finished area below ground: 876
Property
Parking
- Parking features: Attached, Carport, Garage, Side/Rear Entrance
- Has attached garage: Yes
- Has carport: Yes
Accessibility
- Accessibility features: Accessible Full Bath, Accessible Entrance
Features
- Levels: One and One Half
- Stories: 1
- Patio & porch: Deck, Patio
Lot
- Size: 0.49 Acres
- Features: Corner Lot, Private, Sloped
Details
- Parcel number: J15Z 317
Construction
Type & style
- Home type: SingleFamily
- Architectural style: Contemporary,Country/Rustic
- Property subtype: Single Family Residence
Materials
- Wood Siding
- Roof: Composition
Condition
- Resale
- New construction: No
- Year built: 1977
Utilities & green energy
- Sewer: Septic Tank
- Water: Public
- Utilities for property: Cable Available, Electricity Available, High Speed Internet, Natural Gas Available, Water Available
Community & neighborhood
Community
- Community features: None
Location
- Region: Rome
- Subdivision: Twickenham
Other
Other facts
- Listing agreement: Exclusive Right To Sell
- Listing terms: Cash,Conventional,FHA,VA Loan
Price history
| Date | Event | Price |
|---|---|---|
| 5/10/2024 | Sold | $250,000-3.8%$122/sqft |
Source: | ||
| 4/5/2024 | Pending sale | $259,900$127/sqft |
Source: | ||
| 3/29/2024 | Listed for sale | $259,900$127/sqft |
Source: | ||
| 3/22/2024 | Pending sale | $259,900$127/sqft |
Source: | ||
| 3/16/2024 | Price change | $259,900-3.7%$127/sqft |
Source: | ||
Public tax history
| Year | Property taxes | Tax assessment |
|---|---|---|
| 2024 | $1,623 +8.4% | $98,210 +8.4% |
| 2023 | $1,498 +16.6% | $90,621 +19.2% |
| 2022 | $1,285 +8.9% | $76,003 +9.8% |
Find assessor info on the county website
Neighborhood: 30161
Nearby schools
GreatSchools rating
- NAPepperell Primary SchoolGrades: PK-1Distance: 2.5 mi
- 6/10Pepperell High SchoolGrades: 8-12Distance: 2.6 mi
- 5/10Pepperell Elementary SchoolGrades: 2-4Distance: 3.3 mi
Schools provided by the listing agent
- Elementary: Pepperell Primary/Elementary
- Middle: Pepperell
- High: Pepperell
Source: GAMLS. This data may not be complete. We recommend contacting the local school district to confirm school assignments for this home.
Get pre-qualified for a loan
At Zillow Home Loans, we can pre-qualify you in as little as 5 minutes with no impact to your credit score.An equal housing lender. NMLS #10287.
