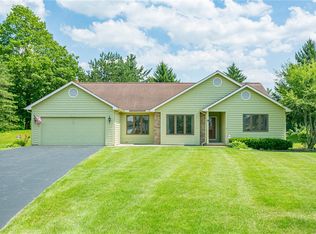Closed
$280,000
23 Wellington Ponds, Rochester, NY 14624
3beds
1,494sqft
Single Family Residence
Built in 1990
0.26 Acres Lot
$308,600 Zestimate®
$187/sqft
$2,844 Estimated rent
Home value
$308,600
$293,000 - $324,000
$2,844/mo
Zestimate® history
Loading...
Owner options
Explore your selling options
What's special
Welcome to 23 Wellington Ponds! Located in Chili’s highly sought after Wellington Community with pond views and walking paths. This 3 bedroom, 2.5 bath colonial home definitely shows pride in ownership! It has been beautifully landscaped & meticulously maintained over the past 14 years. The open concept first floor is an entertainer's dream. It features an eat-in kitchen with granite countertops and stainless-steel appliances, large family/living room, formal dining room and solid hardwood floors. The second floor features a master bedroom with a walk-in closet and an en-suite bath as well as two other generously sized bedrooms and a second full bath. This home sits on a quarter acre lot complete with a 16‘x 16‘ deck, 16' x 10' patio, and hot tub perfect for entertaining and play. Other exterior/mechanical features include attached two car garage, newer vinyl windows and siding. You won’t want to miss this one! **Delayed showings Thursday 8/24 at 12 pm and Delayed Negotiations Tuesday 8/29 at 3 pm**Open house 8/27 12-130pm**
Zillow last checked: 8 hours ago
Listing updated: September 22, 2023 at 06:13pm
Listed by:
John Bruno 585-362-6810,
Tru Agent Real Estate
Bought with:
Alan J. Wood, 49WO1164272
RE/MAX Plus
Source: NYSAMLSs,MLS#: R1492576 Originating MLS: Rochester
Originating MLS: Rochester
Facts & features
Interior
Bedrooms & bathrooms
- Bedrooms: 3
- Bathrooms: 3
- Full bathrooms: 2
- 1/2 bathrooms: 1
- Main level bathrooms: 1
Bedroom 1
- Level: Second
- Dimensions: 15.00 x 12.00
Bedroom 2
- Level: Second
- Dimensions: 12.00 x 10.00
Bedroom 3
- Level: Second
- Dimensions: 11.00 x 9.00
Basement
- Level: Basement
- Dimensions: 18.00 x 13.00
Dining room
- Level: First
- Dimensions: 11.00 x 9.00
Kitchen
- Level: First
- Dimensions: 15.00 x 12.00
Living room
- Level: First
- Dimensions: 16.00 x 15.00
Storage room
- Level: Basement
- Dimensions: 28.00 x 12.00
Heating
- Gas, Forced Air
Cooling
- Central Air
Appliances
- Included: Dryer, Dishwasher, Free-Standing Range, Gas Cooktop, Disposal, Gas Oven, Gas Range, Gas Water Heater, Oven, Refrigerator, Washer
- Laundry: In Basement
Features
- Ceiling Fan(s), Separate/Formal Dining Room, Eat-in Kitchen, Separate/Formal Living Room, Granite Counters, Hot Tub/Spa, Pantry
- Flooring: Carpet, Hardwood, Resilient, Tile, Varies
- Basement: Full,Partially Finished,Sump Pump
- Has fireplace: No
Interior area
- Total structure area: 1,494
- Total interior livable area: 1,494 sqft
Property
Parking
- Total spaces: 2
- Parking features: Attached, Garage, Garage Door Opener
- Attached garage spaces: 2
Features
- Levels: Two
- Stories: 2
- Patio & porch: Deck, Open, Porch
- Exterior features: Blacktop Driveway, Deck
- Has spa: Yes
- Spa features: Hot Tub
Lot
- Size: 0.26 Acres
- Dimensions: 61 x 150
- Features: Rectangular, Rectangular Lot, Residential Lot
Details
- Additional structures: Shed(s), Storage
- Parcel number: 2622001461200002061000
- Special conditions: Standard
Construction
Type & style
- Home type: SingleFamily
- Architectural style: Contemporary,Colonial
- Property subtype: Single Family Residence
Materials
- Vinyl Siding, Copper Plumbing
- Foundation: Block
- Roof: Asphalt,Shingle
Condition
- Resale
- Year built: 1990
Utilities & green energy
- Electric: Circuit Breakers
- Sewer: Connected
- Water: Connected, Public
- Utilities for property: Cable Available, Sewer Connected, Water Connected
Community & neighborhood
Location
- Region: Rochester
- Subdivision: Wellington Ph 02
HOA & financial
HOA
- HOA fee: $225 annually
- Amenities included: Other, See Remarks
Other
Other facts
- Listing terms: Cash,Conventional,FHA,VA Loan
Price history
| Date | Event | Price |
|---|---|---|
| 9/22/2023 | Sold | $280,000+40.1%$187/sqft |
Source: | ||
| 8/30/2023 | Pending sale | $199,900$134/sqft |
Source: | ||
| 8/23/2023 | Listed for sale | $199,900+44.3%$134/sqft |
Source: | ||
| 7/16/2009 | Sold | $138,500+34.5%$93/sqft |
Source: Public Record Report a problem | ||
| 6/21/2002 | Sold | $103,000-10.8%$69/sqft |
Source: Public Record Report a problem | ||
Public tax history
| Year | Property taxes | Tax assessment |
|---|---|---|
| 2024 | -- | $265,500 +50.3% |
| 2023 | -- | $176,600 |
| 2022 | -- | $176,600 |
Find assessor info on the county website
Neighborhood: 14624
Nearby schools
GreatSchools rating
- 5/10Paul Road SchoolGrades: K-5Distance: 0.6 mi
- 5/10Gates Chili Middle SchoolGrades: 6-8Distance: 3.1 mi
- 4/10Gates Chili High SchoolGrades: 9-12Distance: 3.3 mi
Schools provided by the listing agent
- Middle: Gates-Chili Middle
- High: Gates-Chili High
- District: Gates Chili
Source: NYSAMLSs. This data may not be complete. We recommend contacting the local school district to confirm school assignments for this home.
