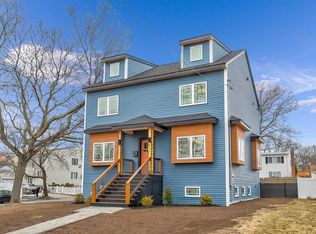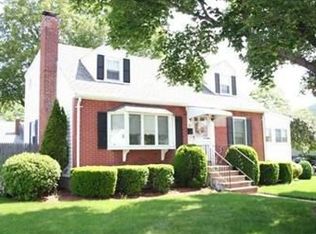Sold for $1,750,000
$1,750,000
23 Wellesley Rd, Arlington, MA 02474
6beds
4,860sqft
Single Family Residence
Built in 2023
6,011 Square Feet Lot
$1,732,100 Zestimate®
$360/sqft
$6,364 Estimated rent
Home value
$1,732,100
$1.61M - $1.89M
$6,364/mo
Zestimate® history
Loading...
Owner options
Explore your selling options
What's special
Rare East Arlington New Construction! Located in the sought after Thompson School district this six bedroom home offers space for a dedicated guest suite & a home office. Open white cabinet kitchen with island seating, gas stove with direct vent hood, butlers pantry with sink & beverage fridge plus separate dining area with sliders to the level fenced-in back yard. Formal living room with gas fireplace, formal dining room, en-suite bedroom & additional half bath round out the first floor. Second floor features 4 good size bedrooms including a primary, & laundry. Top floor is a second option for a primary suite with full bath. The tiled lower level is a perfect space for game room, workout space etc. Hardwood floors throughout, multi zoned gas forced hot air heating & cooling, built-out closets, driveway parking & shed. Close to the playground, elementary school, walking/bike path, Whole Foods/Starbucks & Route 93. This versatile house has everything you need, in a convenient location!
Zillow last checked: 8 hours ago
Listing updated: March 01, 2024 at 06:08am
Listed by:
Friel Team 617-755-0989,
FrielEstate 781-646-3600,
Katie Friel 617-755-0989
Bought with:
Ling Huang
Greatland Real Estate LLC
Source: MLS PIN,MLS#: 73192757
Facts & features
Interior
Bedrooms & bathrooms
- Bedrooms: 6
- Bathrooms: 5
- Full bathrooms: 4
- 1/2 bathrooms: 1
Primary bedroom
- Features: Bathroom - Full, Bathroom - Double Vanity/Sink, Closet/Cabinets - Custom Built, Flooring - Hardwood
- Level: Second
Bedroom 2
- Features: Closet/Cabinets - Custom Built, Flooring - Hardwood
- Level: Second
Bedroom 3
- Features: Closet/Cabinets - Custom Built, Flooring - Hardwood
- Level: Second
Bedroom 4
- Features: Closet/Cabinets - Custom Built, Flooring - Hardwood
- Level: Second
Bedroom 5
- Features: Bathroom - Full, Closet/Cabinets - Custom Built, Flooring - Hardwood
- Level: Third
Primary bathroom
- Features: Yes
Bathroom 1
- Features: Bathroom - Half
- Level: First
Bathroom 2
- Features: Bathroom - Full, Bathroom - With Tub
- Level: Second
Bathroom 3
- Features: Bathroom - Double Vanity/Sink, Bathroom - Tiled With Shower Stall, Double Vanity
- Level: Second
Dining room
- Features: Flooring - Hardwood, Crown Molding
- Level: First
Family room
- Features: Flooring - Stone/Ceramic Tile
- Level: Basement
Kitchen
- Features: Bathroom - Half, Flooring - Hardwood, Pantry, Countertops - Stone/Granite/Solid, Kitchen Island, Deck - Exterior, Exterior Access, Open Floorplan, Recessed Lighting, Stainless Steel Appliances, Wine Chiller, Gas Stove, Lighting - Pendant, Crown Molding
- Level: Main,First
Living room
- Features: Flooring - Hardwood, Crown Molding
- Level: First
Heating
- Forced Air, Natural Gas, Electric
Cooling
- Central Air
Appliances
- Included: Range, Dishwasher, Disposal, Microwave, Refrigerator, Wine Refrigerator
- Laundry: Second Floor, Electric Dryer Hookup, Washer Hookup
Features
- Bathroom - Full, Closet/Cabinets - Custom Built, Bedroom, Bathroom
- Flooring: Tile, Hardwood, Flooring - Hardwood
- Windows: Insulated Windows, Screens
- Basement: Full,Finished,Interior Entry,Bulkhead
- Number of fireplaces: 1
- Fireplace features: Living Room
Interior area
- Total structure area: 4,860
- Total interior livable area: 4,860 sqft
Property
Parking
- Total spaces: 2
- Parking features: Paved Drive, Off Street, Paved
- Uncovered spaces: 2
Features
- Patio & porch: Deck
- Exterior features: Deck, Rain Gutters, Storage, Screens, Fenced Yard
- Fencing: Fenced/Enclosed,Fenced
Lot
- Size: 6,011 sqft
Details
- Parcel number: M:039.0 B:0005 L:0011,321196
- Zoning: R1
Construction
Type & style
- Home type: SingleFamily
- Architectural style: Colonial
- Property subtype: Single Family Residence
Materials
- Frame
- Foundation: Concrete Perimeter
- Roof: Shingle
Condition
- Year built: 2023
Utilities & green energy
- Electric: Circuit Breakers, 200+ Amp Service
- Sewer: Public Sewer
- Water: Public
- Utilities for property: for Gas Range, for Gas Oven, for Electric Dryer, Washer Hookup
Community & neighborhood
Community
- Community features: Public Transportation, Park, Walk/Jog Trails, Bike Path, Highway Access, Public School
Location
- Region: Arlington
- Subdivision: East Arlington
Price history
| Date | Event | Price |
|---|---|---|
| 2/29/2024 | Sold | $1,750,000-2.7%$360/sqft |
Source: MLS PIN #73192757 Report a problem | ||
| 1/25/2024 | Price change | $1,799,000-4.3%$370/sqft |
Source: MLS PIN #73192757 Report a problem | ||
| 1/11/2024 | Listed for sale | $1,879,000$387/sqft |
Source: MLS PIN #73192757 Report a problem | ||
Public tax history
| Year | Property taxes | Tax assessment |
|---|---|---|
| 2025 | $15,803 +112.5% | $1,467,300 +108.9% |
| 2024 | $7,438 +3.4% | $702,400 +9.4% |
| 2023 | $7,196 +6.8% | $641,900 +8.8% |
Find assessor info on the county website
Neighborhood: 02474
Nearby schools
GreatSchools rating
- 8/10Thompson Elementary SchoolGrades: K-5Distance: 0.1 mi
- 9/10Ottoson Middle SchoolGrades: 7-8Distance: 2 mi
- 10/10Arlington High SchoolGrades: 9-12Distance: 1.2 mi
Schools provided by the listing agent
- Elementary: Thompson
- Middle: Gibbs/Ottoson
- High: Ahs
Source: MLS PIN. This data may not be complete. We recommend contacting the local school district to confirm school assignments for this home.
Get a cash offer in 3 minutes
Find out how much your home could sell for in as little as 3 minutes with a no-obligation cash offer.
Estimated market value$1,732,100
Get a cash offer in 3 minutes
Find out how much your home could sell for in as little as 3 minutes with a no-obligation cash offer.
Estimated market value
$1,732,100

