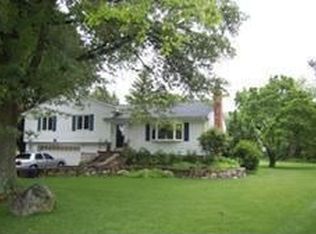Lovingly maintained 4 Bedroom Ranch in a Fabulous Location. Google maps all by car: 5 min to Route 2, Five town centers in 8-12 min., 8 min. to Route 95, 9 min. to Alewife Station . Bike route nearby on scenic Concord Ave. Mingle in this Open Concept kitchen/dining/living room w/ fireplace & large window. En-suite Master on the main level. Potential In-law suite on walk-out lower level: bedroom, large game room with a fireplace and built-ins, kitchenette, two rooms for office space, gym/storage. Entertain & relax on the paver-style patio with pergola and propane grill. Practice your skills on the basketball court in the backyard. Utilize your two-car garage and backyard shed, both with hanging storage. Permeable driveway with room for six cars. 1/2 Acre. This home lends itself to numerous lifestyles. BONUS: Second story drawings on hand/must be re-permitted (expired).
This property is off market, which means it's not currently listed for sale or rent on Zillow. This may be different from what's available on other websites or public sources.
