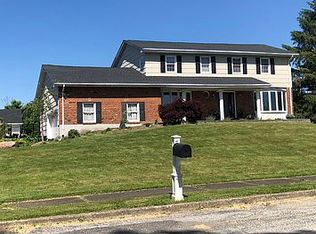Sold for $685,000
$685,000
23 Webb Farm Road, Monroe, NY 10950
4beds
2,446sqft
Single Family Residence, Residential
Built in 1975
1.15 Acres Lot
$744,300 Zestimate®
$280/sqft
$3,857 Estimated rent
Home value
$744,300
$648,000 - $849,000
$3,857/mo
Zestimate® history
Loading...
Owner options
Explore your selling options
What's special
Gracious country living awaits you in this unique mid-century modern splanch- style 4 bed/3 bath home nestled on a cul-de-sac in a country club setting. A large foyer welcomes you to an open living & dining area w/ panoramic windows & skylights w/lots of natural light perfect for entertaining. A chef- worthy renovated eat-in kitchen w/granite countertops w/SS appliances + island. French doors, hardwood floors & wood moldings add to the charm. There's an expansive deck overlooking park like setting complete with inground pool and tennis/pickle ball court. A mudroom and renovated office finish off the main level. Wake up to natural light and sounds of nature in the primary suite w/a private deck. 2 large sized bedrooms w/ vaulted ceilings & beautifully renovated bath with subway tiles and dual sinks finish 2nd level. LL complete w/a family room & 1 bed/1 bath en suite is ideal for guests. Close to roads, schools, parks and shopping, find serenity & leisure in the heart of Hudson Valley Additional Information: HeatingFuel:Oil Above Ground,ParkingFeatures:2 Car Attached,
Zillow last checked: 8 hours ago
Listing updated: December 07, 2024 at 11:16am
Listed by:
Claudia Lepore 347-837-7011,
Keller Williams Realty 845-928-8000
Bought with:
Sharyn McTigue, 10401316783
Keller Williams Hudson Valley
Madeline T Wiebicke, 30WI1006685
Keller Williams Hudson Valley
Source: OneKey® MLS,MLS#: H6297667
Facts & features
Interior
Bedrooms & bathrooms
- Bedrooms: 4
- Bathrooms: 3
- Full bathrooms: 3
Bedroom 1
- Level: Second
Bedroom 2
- Level: Second
Bedroom 3
- Level: Lower
Bathroom 1
- Level: Second
Bathroom 2
- Level: Second
Bathroom 3
- Level: Lower
Other
- Level: Second
Dining room
- Level: First
Family room
- Level: Lower
Kitchen
- Level: First
Living room
- Level: First
Office
- Level: First
Heating
- Baseboard, Oil
Cooling
- Wall/Window Unit(s)
Appliances
- Included: Dishwasher, Dryer, Refrigerator, Washer, Oil Water Heater
Features
- Cathedral Ceiling(s), Double Vanity, Eat-in Kitchen, Entrance Foyer, Granite Counters, Kitchen Island, Primary Bathroom, Open Kitchen, Pantry
- Flooring: Hardwood
- Windows: Blinds, Oversized Windows
- Basement: Unfinished
- Attic: Partial
- Number of fireplaces: 2
Interior area
- Total structure area: 2,446
- Total interior livable area: 2,446 sqft
Property
Parking
- Total spaces: 2
- Parking features: Attached, Driveway
- Has uncovered spaces: Yes
Features
- Levels: Three Or More
- Stories: 3
- Pool features: In Ground
Lot
- Size: 1.15 Acres
- Features: Cul-De-Sac, Near Public Transit, Near School, Near Shops
Details
- Parcel number: 3340890310000001039.0000000
Construction
Type & style
- Home type: SingleFamily
- Architectural style: Mid-Century Modern,Splanch
- Property subtype: Single Family Residence, Residential
Condition
- Year built: 1975
Utilities & green energy
- Sewer: Septic Tank
- Utilities for property: Trash Collection Public
Green energy
- Energy generation: Solar
Community & neighborhood
Community
- Community features: Park
Location
- Region: Monroe
Other
Other facts
- Listing agreement: Exclusive Right To Sell
- Listing terms: Cash
Price history
| Date | Event | Price |
|---|---|---|
| 7/26/2024 | Sold | $685,000-2%$280/sqft |
Source: | ||
| 6/5/2024 | Pending sale | $699,000$286/sqft |
Source: | ||
| 5/17/2024 | Price change | $699,000-4.2%$286/sqft |
Source: | ||
| 5/2/2024 | Listed for sale | $729,999+129.6%$298/sqft |
Source: | ||
| 9/27/2000 | Sold | $318,000$130/sqft |
Source: Public Record Report a problem | ||
Public tax history
| Year | Property taxes | Tax assessment |
|---|---|---|
| 2024 | -- | $83,600 |
| 2023 | -- | $83,600 |
| 2022 | -- | $83,600 |
Find assessor info on the county website
Neighborhood: 10950
Nearby schools
GreatSchools rating
- 5/10Pine Tree Elementary SchoolGrades: 2-5Distance: 1.1 mi
- 6/10Monroe Woodbury Middle SchoolGrades: 6-8Distance: 3.3 mi
- 7/10Monroe Woodbury High SchoolGrades: 9-12Distance: 3.5 mi
Schools provided by the listing agent
- Middle: Monroe-Woodbury Middle School
- High: Monroe-Woodbury High School
Source: OneKey® MLS. This data may not be complete. We recommend contacting the local school district to confirm school assignments for this home.
Get a cash offer in 3 minutes
Find out how much your home could sell for in as little as 3 minutes with a no-obligation cash offer.
Estimated market value$744,300
Get a cash offer in 3 minutes
Find out how much your home could sell for in as little as 3 minutes with a no-obligation cash offer.
Estimated market value
$744,300
